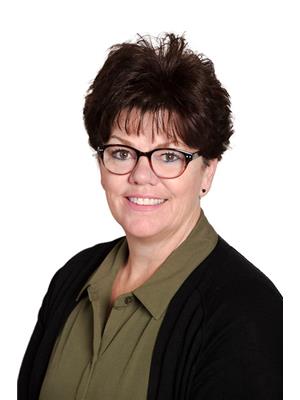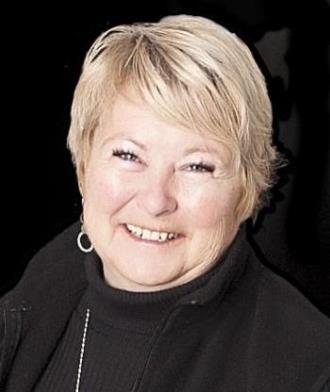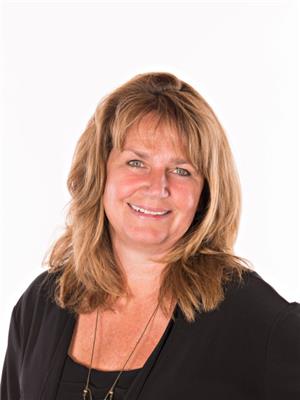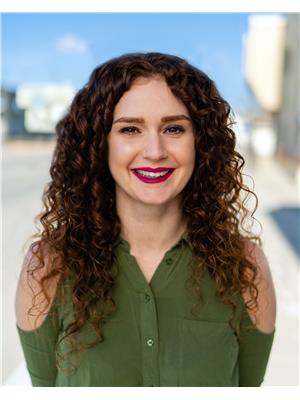136 304th Avenue, Kimberley
- Bedrooms: 3
- Bathrooms: 2
- Living area: 2960 square feet
- Type: Residential
- Added: 21 days ago
- Updated: 20 days ago
- Last Checked: 15 hours ago
A beautiful and very well maintained family home in sought after Marysville is now available! This is a solid and well taken care of 3 bedroom 2 bath home located on a quiet street with lovely views. You will be pleasantly surprised at how large the rooms are and how bright and inviting this property is. The main floor entry takes you to the huge kitchen with a large island and plenty of cupboard and counter space. The kitchen is bright, spacious and open to the large dining area. Beyond this is the sizable living room with patio doors leading out to the 12x24 deck. Also on the main floor is the master bedroom complete with walk in closet and full bath. A very large second bedroom, full bath and laundry room complete this nearly 1500 square foot main floor. Downstairs is a full basement that is partially finished and awaiting your ideas. There is a large rec room area, plenty of storage and another bedroom. The utility room houses the Geothermal heating unit and newer hot water tank and beyond this is a huge work shop area with outside entry. The downstairs has great potential for further living space, more bedrooms, or a suite. With the amount of space down here, the possibilities are endless. This home is situated on a large lot with a double detached carport and extra parking. Don't miss out on this lovely property - call your REALTOR(R) and book a showing today. (id:1945)
powered by

Property Details
- Roof: Metal, Unknown
- Heating: Geo Thermal
- Year Built: 1994
- Structure Type: House
- Exterior Features: Vinyl
- Foundation Details: Concrete
- Construction Materials: Wood frame
Interior Features
- Basement: Partially finished, Full, Walk out
- Flooring: Mixed Flooring
- Appliances: Washer, Refrigerator, Dishwasher, Stove, Dryer
- Living Area: 2960
- Bedrooms Total: 3
Exterior & Lot Features
- Water Source: Municipal water
- Lot Size Units: square feet
- Parking Total: 4
- Lot Size Dimensions: 8576
Location & Community
- Common Interest: Freehold
Utilities & Systems
- Utilities: Sewer
Tax & Legal Information
- Zoning: Residential low density
- Parcel Number: 014-148-692
Room Dimensions
This listing content provided by REALTOR.ca has
been licensed by REALTOR®
members of The Canadian Real Estate Association
members of The Canadian Real Estate Association
















