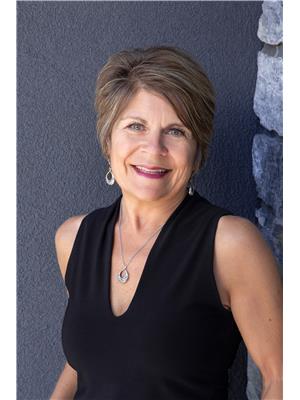2303 19 Street, Vernon
- Bedrooms: 5
- Bathrooms: 2
- Living area: 2302 square feet
- Type: Residential
- Added: 86 days ago
- Updated: 8 days ago
- Last Checked: 20 hours ago
This charming 4-bedroom home is nestled in a quiet cul-de-sac in the sought-after East Hill neighborhood. The private backyard is a true oasis with a chicken coop, large patio with a cover, and a soothing water feature. The main floor boasts a spacious living area, dining room, and family room that seamlessly flow out to the back patio, perfect for entertaining guests or simply enjoying a quiet evening at home. The lower level has been updated with fresh paint and new flooring, adding a modern touch to the space. The front yard is beautifully landscaped with a welcoming seating area, creating a warm and inviting entrance to the home. The property also features a single garage, level driveway, and is situated on a spacious lot with RV and boat parking and is conveniently located just minutes away from town, schools, and public transit. The home has had mechanical upgrades including updated furnace, hot water tank and air conditioner system providing peace of mind for the new owner.. Don't miss out on this opportunity to own a piece of paradise in a prime location. Schedule a showing today! (id:1945)
powered by

Property DetailsKey information about 2303 19 Street
Interior FeaturesDiscover the interior design and amenities
Exterior & Lot FeaturesLearn about the exterior and lot specifics of 2303 19 Street
Location & CommunityUnderstand the neighborhood and community
Utilities & SystemsReview utilities and system installations
Tax & Legal InformationGet tax and legal details applicable to 2303 19 Street
Room Dimensions

This listing content provided by REALTOR.ca
has
been licensed by REALTOR®
members of The Canadian Real Estate Association
members of The Canadian Real Estate Association
Nearby Listings Stat
Active listings
70
Min Price
$199,900
Max Price
$889,500
Avg Price
$488,413
Days on Market
86 days
Sold listings
19
Min Sold Price
$369,900
Max Sold Price
$749,900
Avg Sold Price
$540,737
Days until Sold
77 days
Nearby Places
Additional Information about 2303 19 Street
















