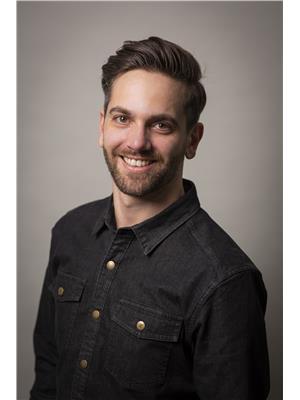1406 29 Avenue, Vernon
- Bedrooms: 6
- Bathrooms: 4
- Living area: 3410 square feet
- Type: Residential
Source: Public Records
Note: This property is not currently for sale or for rent on Ovlix.
We have found 6 Houses that closely match the specifications of the property located at 1406 29 Avenue with distances ranging from 2 to 10 kilometers away. The prices for these similar properties vary between 659,900 and 1,475,000.
Recently Sold Properties
Nearby Places
Name
Type
Address
Distance
Silver Star Elementary School
School
1404 35 Ave
0.5 km
Rice Box The
Food
3104 27 St
1.2 km
The Eclectic Med' Restaurant Inc.
Restaurant
2915 30th Ave
1.4 km
The Italian Kitchen
Store
2916 30th Ave
1.4 km
Los Huesos Restaurant
Restaurant
2918 30th Ave
1.4 km
Little Tex Restaurants
Restaurant
3302 29th St
1.4 km
Bean To Cup
Cafe
3903 27 St
1.4 km
The Curry Pot Indian & Nepalese Cuisine
Restaurant
3007 30th Ave
1.5 km
Crush Bistro
Restaurant
3024 30th Ave
1.5 km
Edo Japan
Restaurant
Suite 105C-3101 Highway 6
1.6 km
Phoenix Steakhouse
Restaurant
3117 30th Ave
1.6 km
Earls Restaurant
Restaurant
Suite 101-3101 Highway 6
1.6 km
Property Details
- Roof: Asphalt shingle, Unknown
- Cooling: Wall unit
- Heating: In Floor Heating, See remarks
- Stories: 2
- Year Built: 2013
- Structure Type: House
- Exterior Features: Composite Siding
- Architectural Style: Ranch
Interior Features
- Basement: Partial
- Flooring: Tile
- Appliances: Washer, Refrigerator, Range - Electric, Dishwasher, Dryer, Microwave
- Living Area: 3410
- Bedrooms Total: 6
Exterior & Lot Features
- View: Mountain view, View (panoramic)
- Lot Features: Level lot, Central island, Two Balconies
- Water Source: Municipal water
- Lot Size Units: acres
- Parking Total: 9
- Parking Features: Attached Garage
- Lot Size Dimensions: 0.25
Location & Community
- Common Interest: Freehold
- Community Features: Family Oriented, Pets Allowed, Rentals Allowed
Utilities & Systems
- Sewer: Municipal sewage system
Tax & Legal Information
- Zoning: Unknown
- Parcel Number: 011-663-367
- Tax Annual Amount: 4982
Additional Features
- Security Features: Smoke Detector Only
This 2013 built home boasts a large 5 bedroom, 3 bathroom main house with a legal, 1 bedroom suite. This is the perfect home for a larger family wanting a property with extra space, someone looking for a secondary suite for rental income, or a multi-generational family looking to share a property. The heart of the home lies within its spacious 5-bedroom main house, showcasing a great room that seamlessly integrates a modern kitchen, an inviting living area, and a delightful dining space. The layout is thoughtfully designed to accommodate both entertaining and daily family life. On the main floor, you'll find a convenient laundry room, a full bathroom, and a primary bedroom complete with a 3-piece ensuite and walk-in closet. Downstairs are 2 additional bedrooms, a full bathroom, and a spacious rec room providing ample space for leisure and relaxation. The basement also features two substantial storage rooms that offer flexibility, whether as a potential workshop or an extension to the living quarters. The one-bedroom legal suite boasts a level entry, an open floor plan, a separate entrance, and its own laundry facilities, not to mention an attached single-car garage. The main house benefits from a 2-car garage, ensuring covered parking for three vehicles in total. Occupying a generous quarter-acre lot, the grounds are flat and each suite has its own enclosed south-facing balcony allowing for sunlight-drenched mornings and serene evenings. (id:1945)
Demographic Information
Neighbourhood Education
| Master's degree | 10 |
| Bachelor's degree | 20 |
| University / Below bachelor level | 15 |
| Certificate of Qualification | 15 |
| College | 40 |
| University degree at bachelor level or above | 30 |
Neighbourhood Marital Status Stat
| Married | 135 |
| Widowed | 15 |
| Divorced | 10 |
| Never married | 80 |
| Living common law | 25 |
| Married or living common law | 165 |
| Not married and not living common law | 105 |
Neighbourhood Construction Date
| 1961 to 1980 | 80 |
| 1981 to 1990 | 20 |
| 1991 to 2000 | 10 |
| 1960 or before | 25 |









