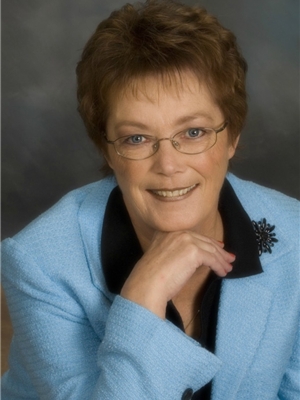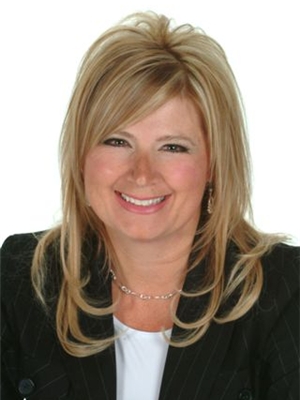2 B 99 Pioneer Way, Blackfalds
- Bedrooms: 2
- Bathrooms: 1
- Living area: 1001.92 square feet
- Type: Apartment
- Added: 14 days ago
- Updated: 7 days ago
- Last Checked: 4 hours ago
Welcome to the Pioneer Condominiums – your gateway to a carefree lifestyle! This affordable, top-floor unit is ideal for first-time buyers, downsizers, or anyone seeking a blend of privacy and charm. Conveniently nestled next to a park, green space, and a private reserve, you'll enjoy serene surroundings. Plus, with the tenant moving out at the beginning of October, this property offers the added advantage of a FAST POSSESSION!Step inside to an inviting entryway with a large closet, with a built in bench. Freshly painted walls, and well maintained interiors. The open-concept floor plan boasts large windows that flood the living spaces with natural light, featuring beautiful laminate flooring and a kitchen ready for culinary adventures. The island, breakfast bar, and corner pantry provide ample storage and counter space.The spacious primary bedroom comfortably fits a king-sized bed and more, complete with dual closets. In-unit laundry and an additional storage room offer plenty of space for your belongings – because who doesn't need extra closet space?This fully self-contained home includes two bedrooms and a 4-piece bathroom, window coverings, one parking stall, visitor parking, and reasonable condo fees covering exterior maintenance, reserve fund, snow removal, grass cutting, insurance, and professional management. With walking trails, nature at your doorstep, and easy access to parks, playgrounds, schools, and shopping, you'll have everything you need close by. A small pet may be considered (one pet permitted under 12" as per condo rules) (id:1945)
powered by

Property Details
- Cooling: None
- Heating: Forced air
- Stories: 2
- Year Built: 2009
- Structure Type: Apartment
- Exterior Features: Stone, Vinyl siding
- Architectural Style: Low rise
Interior Features
- Flooring: Carpeted, Vinyl
- Appliances: Refrigerator, Dishwasher, Stove, Microwave, Washer & Dryer
- Living Area: 1001.92
- Bedrooms Total: 2
- Above Grade Finished Area: 1001.92
- Above Grade Finished Area Units: square feet
Exterior & Lot Features
- Lot Features: Parking
- Parking Total: 2
Location & Community
- Common Interest: Condo/Strata
- Subdivision Name: Panorama Estates
- Community Features: Pets Allowed With Restrictions
Property Management & Association
- Association Fee: 190.88
- Association Name: Magnum York
- Association Fee Includes: Common Area Maintenance, Property Management, Insurance, Reserve Fund Contributions
Tax & Legal Information
- Tax Lot: 10
- Tax Year: 2024
- Parcel Number: 0034182360
- Tax Annual Amount: 1592.14
- Zoning Description: R3
Room Dimensions
This listing content provided by REALTOR.ca has
been licensed by REALTOR®
members of The Canadian Real Estate Association
members of The Canadian Real Estate Association


















