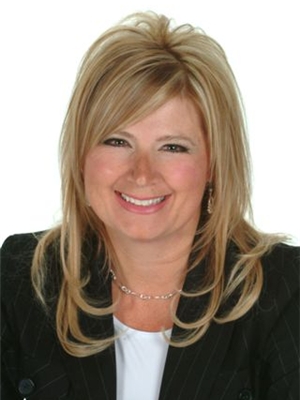102 81 Willow Road, Blackfalds
- Bedrooms: 2
- Bathrooms: 2
- Living area: 943.35 square feet
- Type: Apartment
- Added: 19 days ago
- Updated: 3 days ago
- Last Checked: 4 hours ago
Beautiful move-in ready, 2-storey END unit with no neighbours above! A wide open floor plan with a neutral colour pallet blends itself into the perfect retreat effortlessly balancing both style and function. The inviting living room flows seamlessly into the dining room for incredible connectivity. Culinary pursuits are inspired in the well laid out kitchen featuring stainless steel appliances, timeless subway tile, lots of cabinet and counter space and a peninsula island overlooking the other principal rooms. A powder room makes for quick clean-ups as well as servicing guests. Easily hide away seasonal items in the storage room in the unit or in the expansive room off the balcony. Being on a corner allows for a great outdoor space with both north and east views as the backdrop to your barbeques and time spent unwinding. Laundry is conveniently located on the upper level, no need to haul loads up and down the stairs. Both bedrooms are spacious and bright with easy access to the 4-piece bathroom. Titled parking further adds to your convenience. Ideally located in Aspen Lakes, Blackfalds’ most peaceful lakeside community with ultimate natural surroundings and integrated landscaped pathways, providing easy access for all residents to take advantage of the communities unrestricted features. Enjoy leisurely walks on the Trans Canada Trail, watching your children play in an award-winning playground or going ice skating or paddle boating on a lake, all while never really leaving your own backyard! Plus just 15 minutes from Red Deer and 60 from Edmonton. Truly an outstanding location! (id:1945)
powered by

Property Details
- Cooling: None
- Heating: Forced air, Natural gas
- Stories: 3
- Year Built: 2015
- Structure Type: Apartment
- Exterior Features: Stone, Vinyl siding
- Foundation Details: Poured Concrete
- Construction Materials: Wood frame
Interior Features
- Flooring: Tile, Laminate, Carpeted
- Appliances: Washer, Refrigerator, Stove, Dryer, Microwave, Window Coverings
- Living Area: 943.35
- Bedrooms Total: 2
- Bathrooms Partial: 1
- Above Grade Finished Area: 943.35
- Above Grade Finished Area Units: square feet
Exterior & Lot Features
- Lot Features: Parking
- Lot Size Units: square feet
- Parking Total: 2
- Parking Features: Other
- Lot Size Dimensions: 976.00
Location & Community
- Common Interest: Condo/Strata
- Subdivision Name: Aspen Lake
- Community Features: Pets Allowed With Restrictions
Property Management & Association
- Association Fee: 276.7
- Association Name: Sunreal Property Management
- Association Fee Includes: Property Management, Waste Removal, Ground Maintenance, Insurance, Parking, Reserve Fund Contributions
Tax & Legal Information
- Tax Lot: 23
- Tax Year: 2024
- Tax Block: UNIT
- Parcel Number: 0037028404
- Tax Annual Amount: 1874
- Zoning Description: R3
Room Dimensions
This listing content provided by REALTOR.ca has
been licensed by REALTOR®
members of The Canadian Real Estate Association
members of The Canadian Real Estate Association















