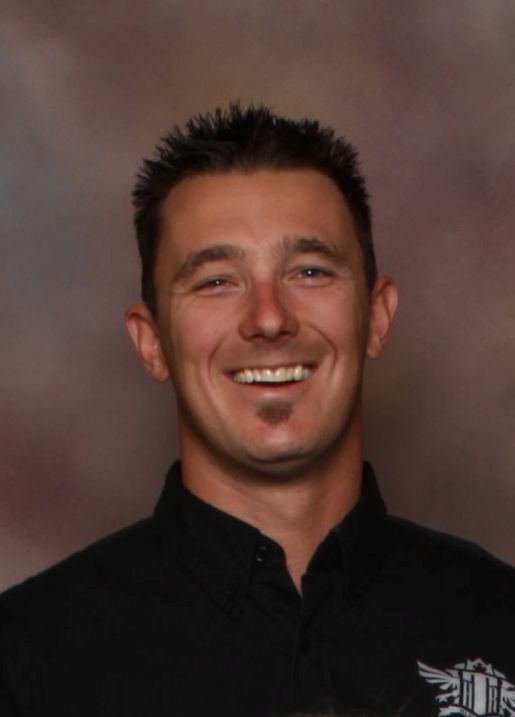755 Waterloo Road, Ootischenia
- Bedrooms: 4
- Bathrooms: 3
- Living area: 2724 square feet
- Type: Residential
- Added: 248 days ago
- Updated: 10 days ago
- Last Checked: 16 hours ago
Stunning Riverfront Home! Located in a serene and picturesque setting in Sunny Ootischenia, this 4 bedroom, 3 full bath home has so much to offer. The main floor features an open layout seamlessly connecting the living room, dining area, and gourmet kitchen with access to a spacious deck to enjoy those river views. Master bedroom has a full ensuite along with a walk-in-closet, 1 more bedroom and a funtional laundry/mudroom on the main floor. Downstairs you will find a cozy family room, 2 large bedrooms, a storage room and a 3rd full bathroom. The 0.68 acre property offers loads of parking space, room to build a detached shop plus access to the Columbia River. These properties don't come available often, put this one on your list to see! (id:1945)
powered by

Property DetailsKey information about 755 Waterloo Road
- Roof: Asphalt shingle, Unknown
- Cooling: Central air conditioning
- Heating: Forced air
- Year Built: 2012
- Structure Type: House
- Exterior Features: Composite Siding
Interior FeaturesDiscover the interior design and amenities
- Basement: Full
- Flooring: Hardwood, Carpeted
- Living Area: 2724
- Bedrooms Total: 4
Exterior & Lot FeaturesLearn about the exterior and lot specifics of 755 Waterloo Road
- View: River view
- Water Source: Irrigation District
- Lot Size Units: acres
- Parking Total: 2
- Parking Features: Attached Garage
- Lot Size Dimensions: 0.68
- Waterfront Features: Waterfront on river
Location & CommunityUnderstand the neighborhood and community
- Common Interest: Freehold
Utilities & SystemsReview utilities and system installations
- Sewer: Septic tank
Tax & Legal InformationGet tax and legal details applicable to 755 Waterloo Road
- Zoning: Unknown
- Parcel Number: 028-138-627
- Tax Annual Amount: 4645
Room Dimensions

This listing content provided by REALTOR.ca
has
been licensed by REALTOR®
members of The Canadian Real Estate Association
members of The Canadian Real Estate Association
Nearby Listings Stat
Active listings
3
Min Price
$789,000
Max Price
$1,049,000
Avg Price
$895,667
Days on Market
182 days
Sold listings
0
Min Sold Price
$0
Max Sold Price
$0
Avg Sold Price
$0
Days until Sold
days
Nearby Places
Additional Information about 755 Waterloo Road










































































