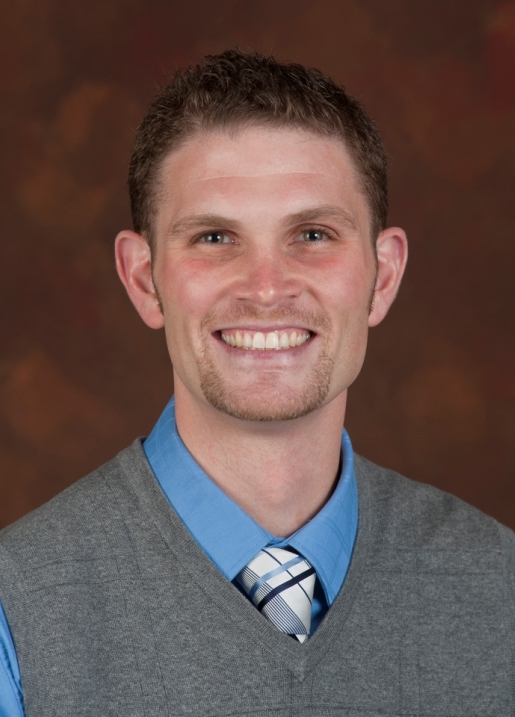1457 Pass Creek Road, Pass Creek
- Bedrooms: 7
- Bathrooms: 6
- Living area: 4464 square feet
- Type: Residential
- Added: 77 days ago
- Updated: 10 days ago
- Last Checked: 22 hours ago
1457 Pass Creek Road, Castlegar ? This expansive 20-acre property offers the perfect blend of space and versatility, just 5 minutes from town. The large 7 bedroom, 6 bathroom main house features 4 upstairs bedrooms, each with its own ensuite, and a fully equipped basement suite for added income or extended family. A charming 3 bedroom, 2 bathroom A-frame style house offers additional rental potential or guest accommodations. The property includes a massive 40x70 detached workshop with 16-foot ceilings and a large wood stove for heating! This shop is ideal for projects, storage, or business use. Enjoy flat, usable land, perfect for farming, horses or live stalk! 1457 Pass Creek Road is a stunning property in a prime location. Book your private tour today! (id:1945)
powered by

Property DetailsKey information about 1457 Pass Creek Road
- Roof: Asphalt shingle, Unknown
- Heating: Baseboard heaters, Stove, Wood
- Year Built: 1976
- Structure Type: House
- Exterior Features: Stucco
Interior FeaturesDiscover the interior design and amenities
- Basement: Full
- Flooring: Laminate, Carpeted, Mixed Flooring
- Living Area: 4464
- Bedrooms Total: 7
- Fireplaces Total: 1
- Fireplace Features: Wood, Conventional
Exterior & Lot FeaturesLearn about the exterior and lot specifics of 1457 Pass Creek Road
- View: City view, Mountain view, Valley view
- Water Source: Licensed
- Lot Size Units: acres
- Parking Total: 10
- Parking Features: Detached Garage, Carport
- Lot Size Dimensions: 19.15
Location & CommunityUnderstand the neighborhood and community
- Common Interest: Freehold
Utilities & SystemsReview utilities and system installations
- Sewer: Septic tank
Tax & Legal InformationGet tax and legal details applicable to 1457 Pass Creek Road
- Zoning: Agricultural
- Parcel Number: 011-854-260
- Tax Annual Amount: 5480
Room Dimensions

This listing content provided by REALTOR.ca
has
been licensed by REALTOR®
members of The Canadian Real Estate Association
members of The Canadian Real Estate Association
Nearby Listings Stat
Active listings
1
Min Price
$1,399,000
Max Price
$1,399,000
Avg Price
$1,399,000
Days on Market
76 days
Sold listings
0
Min Sold Price
$0
Max Sold Price
$0
Avg Sold Price
$0
Days until Sold
days
Nearby Places
Additional Information about 1457 Pass Creek Road










































































































