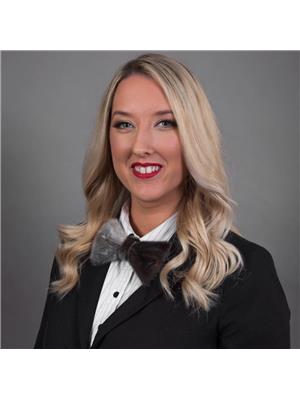110 Valley Road, Carbonear
- Bedrooms: 4
- Bathrooms: 2
- Living area: 3016 square feet
- Type: Residential
- Added: 88 days ago
- Updated: 13 days ago
- Last Checked: 20 hours ago
EXTRODINARY HOME .. TOTALLY PRIVATE PARK LIKE SETTING .. at a RED HOT PRICE !! First time offered and built by Owner a well known contractor .. This home is loaded with all the best features including 4 bedrooms , 2 bathrooms , main floor laundry room with washer & dryer Inc.. , beautiful custom kitchen and living area with very interesting custom octagon raised ceilings , ice maker fridge , stove , dishwasher and microwave all Inc., walk in pantry with oak cabinets , lots of gleaming hardwood floors , full 8' basement , electric heat , wood/electric furnace as well and the newest addition ... 2 mini splits giving you plenty of low cost heating and air conditioning , double attached 26' by 26' garage with 11' ceiling & auto door openers , Elk designer roof shingles have a 35 yr. rating , home is professionally wired for back up electrical , detached 16' by 24' garage with a 12' by 22' cook house/man cave attached . Town water and has its own lifetime concrete septic tank . PARK LIKE GROUNDS .. and only steps away from 2 schools , swimming pool and recreation areas ..just minutes from Hospital , major shopping areas etc. DREAM HOME - DREAM LOCATION - DREAM PRICE ... PRICED FOR QUICK SALE !!! (id:1945)
powered by

Property Details
- Heating: Electric, Wood
- Stories: 1.5
- Year Built: 2010
- Structure Type: House
- Exterior Features: Brick, Vinyl siding
- Foundation Details: Poured Concrete
Interior Features
- Flooring: Hardwood, Laminate, Other
- Appliances: Washer, Refrigerator, Dishwasher, Stove, Dryer, Microwave
- Living Area: 3016
- Bedrooms Total: 4
Exterior & Lot Features
- Water Source: Municipal water
- Parking Features: Attached Garage, Detached Garage
- Lot Size Dimensions: app. 102' by 295'
Location & Community
- Common Interest: Freehold
Utilities & Systems
- Sewer: Septic tank
Tax & Legal Information
- Tax Annual Amount: 2193
- Zoning Description: RES
Room Dimensions

This listing content provided by REALTOR.ca has
been licensed by REALTOR®
members of The Canadian Real Estate Association
members of The Canadian Real Estate Association












