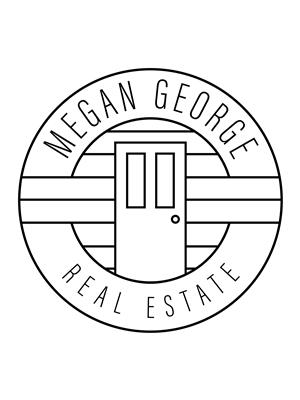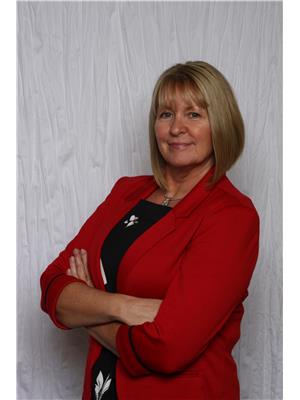7 Main Road, Freshwater
- Bedrooms: 4
- Bathrooms: 2
- Living area: 2700 square feet
- Type: Residential
- Added: 35 days ago
- Updated: 8 days ago
- Last Checked: 9 hours ago
Located in the historic coastal community of Freshwater, and offering spectacular ocean views of Conception Bay, this well cared-for split-entry bungalow, one-owner family home features masterful construction and finishes. The main floor offers a well-appointed kitchen with custom cabinets, a large living room with a propane fireplace a dining room with patio doors, a primary bedroom, two additional bedrooms, and a bath. The lower level has a large family room with a propane fireplace, bedroom/office, kitchenette/bar, bath with walk-in shower, laundry room, storage, and a convenient walk-out. There is a large wired outbuilding measuring 32' X 25'. The property features fully landscaped grounds with a park-like setting. Approximately 10-15 minutes to schools, shopping, restaurants, and hospital. This property is in a tax-free zone. Garbage collection and fire protection total $335.00 annually. A new survey and real property report have just been completed and will be available for the new purchaser/s. The septic system was replaced with a new tank and weeping bed five years ago, the shingles in 2017, and the deep well pump five years ago. (id:1945)
powered by

Property DetailsKey information about 7 Main Road
Interior FeaturesDiscover the interior design and amenities
Exterior & Lot FeaturesLearn about the exterior and lot specifics of 7 Main Road
Location & CommunityUnderstand the neighborhood and community
Utilities & SystemsReview utilities and system installations
Tax & Legal InformationGet tax and legal details applicable to 7 Main Road
Room Dimensions

This listing content provided by REALTOR.ca
has
been licensed by REALTOR®
members of The Canadian Real Estate Association
members of The Canadian Real Estate Association
Nearby Listings Stat
Active listings
2
Min Price
$239,900
Max Price
$299,900
Avg Price
$269,900
Days on Market
54 days
Sold listings
0
Min Sold Price
$0
Max Sold Price
$0
Avg Sold Price
$0
Days until Sold
days
Nearby Places
Additional Information about 7 Main Road














