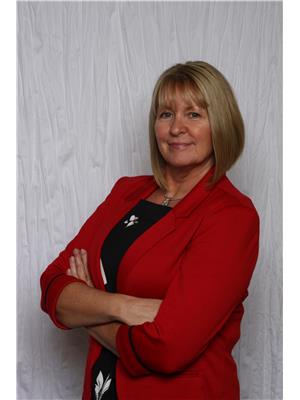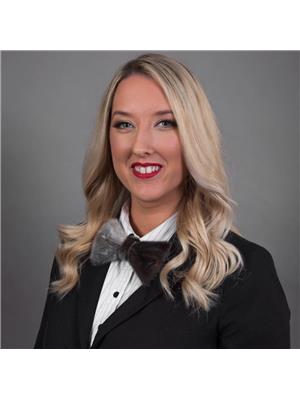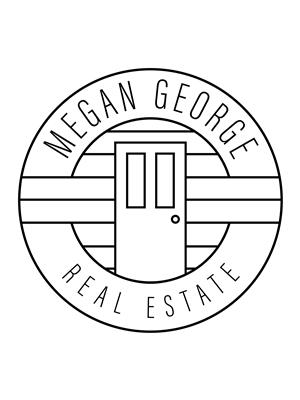2 Rocky Lane, Bristols Hope
- Bedrooms: 3
- Bathrooms: 2
- Living area: 1580 square feet
- Type: Residential
- Added: 77 days ago
- Updated: 15 days ago
- Last Checked: 8 hours ago
OCENFRONT FANTASY HOME by the SEA ! Nestled in the tree's in beautiful Bristols Hope on well over 1.7 acres of park like grounds this dream home has got it all ... 3 brs. , 2 bathrooms , SOARING CATHEDRAL CEILINGS with interesting overhead windows , DRAMATIC FLOOR TO CEILING FIREPLACE , open concept , custom maple cabinets in kitchen , Lots of hardwood ceramic flooring, kitchen and all remaining furniture & appliances INCLUDED IN SALE! FULL PHOTO PKG. AVAILABLE ! Vinyl windows , storage shed wood shed on property ,paved driveway , new septic tank in 2021. Super location within minutes of major shopping , modern 8 story Hospital and only around an hour from St. John's International Airport. .Oh yes I almost forgot, not only is Bristols Hope one of the nicest communities on the Island ... it’s also a TAX FREE community. Just pay for garbage pickup and a small donation to the local fire dept. ! ENJOY YOUR OWN PRIVATE BEACH HOUSE .. PRICED FOR IMMEDIATE SALE - ACT FAST ON THIS ONE !!! (id:1945)
powered by

Property DetailsKey information about 2 Rocky Lane
Interior FeaturesDiscover the interior design and amenities
Exterior & Lot FeaturesLearn about the exterior and lot specifics of 2 Rocky Lane
Location & CommunityUnderstand the neighborhood and community
Utilities & SystemsReview utilities and system installations
Tax & Legal InformationGet tax and legal details applicable to 2 Rocky Lane
Room Dimensions

This listing content provided by REALTOR.ca
has
been licensed by REALTOR®
members of The Canadian Real Estate Association
members of The Canadian Real Estate Association
Nearby Listings Stat
Active listings
2
Min Price
$230,000
Max Price
$359,000
Avg Price
$294,500
Days on Market
85 days
Sold listings
0
Min Sold Price
$0
Max Sold Price
$0
Avg Sold Price
$0
Days until Sold
days
Nearby Places
Additional Information about 2 Rocky Lane













