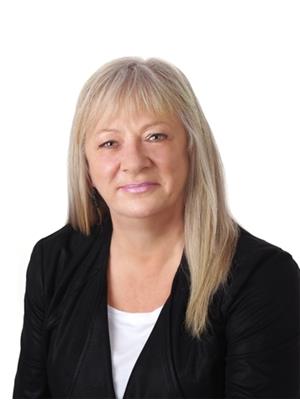89 Pine St 302, Sault Ste Marie
- Bedrooms: 1
- Bathrooms: 1
- Type: Apartment
- Added: 115 days ago
- Updated: 108 days ago
- Last Checked: 16 hours ago
WOW!!! Welcome to this freshly renovated condo including new AC unit, new kitchen and kitchen appliances (fridge, stove, exhaust hood, dishwasher), new flooring, renovated bathroom, trim and interior doors throughout, tiled sunroom, new flooring and light fixtures. Nothing to do but move in. Located on the 3rd floor enjoy the south facing vistas from the balcony with unobstructed view of St. Mary's River both east & west and the ship/boat traffic. A short walk to Pine St. Marina and Bellevue Park. The laundry is in-unit and appliances are included. One assigned parking spot is also included. Building features include indoor pool, hot tub, sauna, and social room. Monthly condo fees include water/sewer, parking, garbage, and common elements. Don't miss this great opportunity at condo living -No more snow removal, grass cutting, yard work or property maintenance. Enjoy the well maintained common amenities of this condo building. Call today for your personal viewing. (id:1945)
powered by

Property DetailsKey information about 89 Pine St 302
- Cooling: Air Conditioned
- Heating: Electric
- Structure Type: Apartment
- Exterior Features: Brick, Stone
Interior FeaturesDiscover the interior design and amenities
- Appliances: Washer, Refrigerator, Dishwasher, Stove, Dryer, Blinds
- Bedrooms Total: 1
Exterior & Lot FeaturesLearn about the exterior and lot specifics of 89 Pine St 302
- Lot Features: Paved driveway
- Water Source: Municipal water
- Parking Features: No Garage
Location & CommunityUnderstand the neighborhood and community
- Common Interest: Condo/Strata
- Community Features: Bus Route
Utilities & SystemsReview utilities and system installations
- Sewer: Sanitary sewer
- Utilities: Natural Gas, Electricity, Cable, Telephone
Tax & Legal InformationGet tax and legal details applicable to 89 Pine St 302
- Parcel Number: 318010015
- Tax Annual Amount: 3167
Room Dimensions

This listing content provided by REALTOR.ca
has
been licensed by REALTOR®
members of The Canadian Real Estate Association
members of The Canadian Real Estate Association
Nearby Listings Stat
Active listings
27
Min Price
$65,000
Max Price
$369,900
Avg Price
$251,393
Days on Market
56 days
Sold listings
15
Min Sold Price
$129,900
Max Sold Price
$379,900
Avg Sold Price
$261,120
Days until Sold
40 days












































