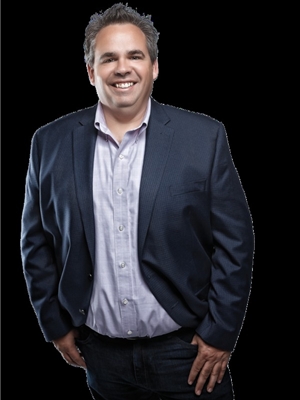107 3316 Rideau Place Sw, Calgary
- Bedrooms: 2
- Bathrooms: 1
- Living area: 907.9 square feet
- Type: Apartment
- Added: 4 days ago
- Updated: 3 days ago
- Last Checked: 10 hours ago
Welcome to Rutland House at Rideau Towers—a well-managed building known for its vibrant community and on-site managers. This charming two-bedroom, one-bathroom condo makes the most of every square foot, offering a bright, inviting layout with a comfortable living area with lots of natural light. The updated kitchen includes a brand-new fridge and stove, adding modern convenience to this stylish space. Enjoy easy access to the building’s amenities, including laundry across the hall, an outdoor pool popular with the residents during the summer months, landscaped green spaces, and nearby pathways, plus all the lifestyle perks of 4th Street, Glencoe, and downtown within reach. An ideal blend of comfort and convenience. (id:1945)
powered by

Show
More Details and Features
Property DetailsKey information about 107 3316 Rideau Place Sw
- Cooling: None
- Heating: Baseboard heaters, Hot Water
- Stories: 7
- Year Built: 1955
- Structure Type: Apartment
- Exterior Features: Concrete, Brick, Wood siding
- Architectural Style: High rise
- Construction Materials: Poured concrete
Interior FeaturesDiscover the interior design and amenities
- Flooring: Tile, Vinyl Plank
- Appliances: Refrigerator, Dishwasher, Stove, Hood Fan
- Living Area: 907.9
- Bedrooms Total: 2
- Above Grade Finished Area: 907.9
- Above Grade Finished Area Units: square feet
Exterior & Lot FeaturesLearn about the exterior and lot specifics of 107 3316 Rideau Place Sw
- Lot Features: Parking
- Parking Total: 1
- Parking Features: Other
- Building Features: Laundry Facility, Recreation Centre
Location & CommunityUnderstand the neighborhood and community
- Common Interest: Condo/Strata
- Street Dir Suffix: Southwest
- Subdivision Name: Rideau Park
- Community Features: Pets Allowed With Restrictions
Property Management & AssociationFind out management and association details
- Association Fee: 964.65
- Association Name: Urbantec Property Management
- Association Fee Includes: Common Area Maintenance, Interior Maintenance, Property Management, Waste Removal, Caretaker, Ground Maintenance, Heat, Water, Insurance, Parking, Reserve Fund Contributions, Sewer
Tax & Legal InformationGet tax and legal details applicable to 107 3316 Rideau Place Sw
- Tax Year: 2024
- Parcel Number: 0018116913
- Tax Annual Amount: 2143
- Zoning Description: M-H2
Room Dimensions

This listing content provided by REALTOR.ca
has
been licensed by REALTOR®
members of The Canadian Real Estate Association
members of The Canadian Real Estate Association
Nearby Listings Stat
Active listings
175
Min Price
$169,900
Max Price
$2,900,000
Avg Price
$323,984
Days on Market
50 days
Sold listings
114
Min Sold Price
$134,900
Max Sold Price
$809,000
Avg Sold Price
$291,180
Days until Sold
51 days



































