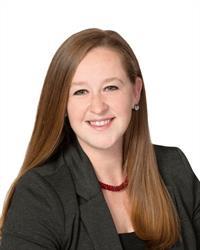6 Fundy Street, Moncton
- Bedrooms: 3
- Bathrooms: 2
- Living area: 1042 square feet
- Type: Residential
- Added: 25 days ago
- Updated: 14 days ago
- Last Checked: 12 hours ago
Welcome Home to 6 Fundy! This charming 4-bedroom, 2-bathroom residence offers the perfect blend of comfort and convenience. Featuring three spacious bedrooms upstairs and a non-conforming bedroom downstairs, this layout provides flexibility for family living or a dedicated office space. Step inside to find a fresh, inviting atmosphere, enhanced by a recent coat of paint throughout. The heart of the home boasts an open layout, perfect for entertaining or cozy family nights. The kitchen is well-equipped and beaming with natural light. Enjoy peace of mind with a brand-new roof, completed in October 2024, ensuring your investment is protected for years to come. Outside, the property offers a lovely yard, ideal for gardening or outdoor gatherings. Centrally located, you'll be just minutes away from local staples, including McBuns Bakery, Stirling Farm Market, and Lakeside Golf & Country Club, making this the perfect spot for whatever your lifestyle. Don't miss the opportunity to make this beautifully updated home your own! Contact your favourite REALTOR® today to schedule a viewing and discover the perfect blend of comfort, style, and location. (id:1945)
powered by

Property DetailsKey information about 6 Fundy Street
Interior FeaturesDiscover the interior design and amenities
Exterior & Lot FeaturesLearn about the exterior and lot specifics of 6 Fundy Street
Location & CommunityUnderstand the neighborhood and community
Utilities & SystemsReview utilities and system installations
Tax & Legal InformationGet tax and legal details applicable to 6 Fundy Street
Additional FeaturesExplore extra features and benefits
Room Dimensions

This listing content provided by REALTOR.ca
has
been licensed by REALTOR®
members of The Canadian Real Estate Association
members of The Canadian Real Estate Association
Nearby Listings Stat
Active listings
10
Min Price
$319,900
Max Price
$575,000
Avg Price
$422,910
Days on Market
35 days
Sold listings
9
Min Sold Price
$289,900
Max Sold Price
$549,900
Avg Sold Price
$433,244
Days until Sold
52 days
Nearby Places
Additional Information about 6 Fundy Street













