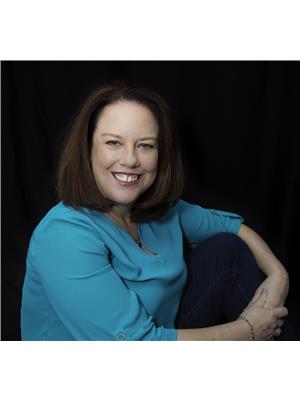561 River Road, Mcnab Braeside
- Bedrooms: 4
- Bathrooms: 3
- Type: Residential
- Added: 54 days ago
- Updated: 13 hours ago
- Last Checked: 5 hours ago
Flooring: Vinyl, Come home to 561 River rd. Sitting on just over an acre, This 3+1 bedroom home with 2.5 bathrooms had an extensive Master Suite addition done in 2010. No Carpets in this house (Hardwood, Ceramic and Vinyl flooring throughout). Large eat in kitchen with SS appliances. 'L' shaped dining/living room with plenty of windows.. Front porch and a beautiful deck off of the Master suite to enjoy the sunsets. There is a large shed/workshop with hydro at the rear of the property. Good sized rooms and laundry is conveniently on the second floor. The primary ensuite features a large air tub, a shower and a sink in a beautiful antique dresser. The primary bedroom is large with a huge walk in closet and a patio door leading to the deck. Beneath the Master Suite is a large rec room with outside access. This home is heated mainly by a wood stove (approx. 10 face cords burned last year) and has an electric forced air furnace. There is natural gas on the street. 24 hr irrev on all offers., Flooring: Hardwood, Flooring: Ceramic (id:1945)
powered by

Property DetailsKey information about 561 River Road
Interior FeaturesDiscover the interior design and amenities
Exterior & Lot FeaturesLearn about the exterior and lot specifics of 561 River Road
Location & CommunityUnderstand the neighborhood and community
Utilities & SystemsReview utilities and system installations
Tax & Legal InformationGet tax and legal details applicable to 561 River Road
Room Dimensions

This listing content provided by REALTOR.ca
has
been licensed by REALTOR®
members of The Canadian Real Estate Association
members of The Canadian Real Estate Association
Nearby Listings Stat
Active listings
3
Min Price
$565,000
Max Price
$674,900
Avg Price
$621,533
Days on Market
28 days
Sold listings
0
Min Sold Price
$0
Max Sold Price
$0
Avg Sold Price
$0
Days until Sold
days
Nearby Places
Additional Information about 561 River Road















