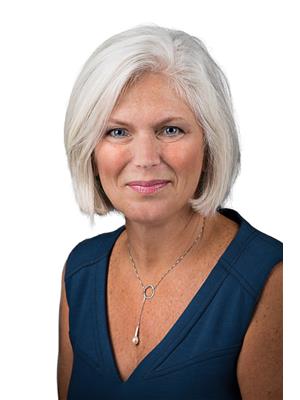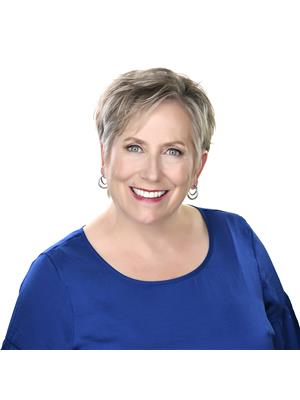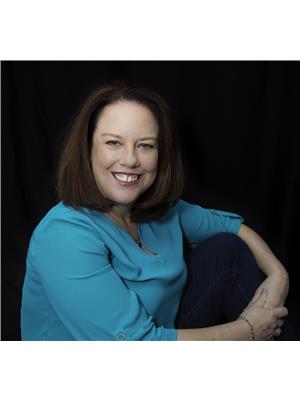896 Flat Rapids Road, Mcnab Braeside
- Bedrooms: 2
- Bathrooms: 1
- Type: Residential
- Added: 30 days ago
- Updated: 13 hours ago
- Last Checked: 5 hours ago
Flooring: Ceramic, Flooring: Laminate, Two for the Price of One! Investment Opportunity in High-Demand Rural Area! Located on a quiet road just minutes from Arnprior, this property is a rare find! Discover this exceptional custom duplex with semi-detached bungalows, each unit mirroring the other. Open concept living, well-appointed kitchen w/all essential appliances, double sink & an island—perfect for entertaining. 2 cozy bedrooms & full bath. Enjoy efficient heating - stay warm with propane-powered in-floor heating throughout both units. Situated on a large lot with potential for expansion, this property offers opportunities for additional units or outdoor enhancements. Each unit comes with a single carport, complete with side access to the home & extra storage at the back. With its prime location near water and peaceful surroundings, this duplex is not just a home—it's a smart investment. Own a piece of this sought-after area with the benefits of two fully-equipped units, ideal for investors or multigenerational living! (id:1945)
powered by

Property DetailsKey information about 896 Flat Rapids Road
Interior FeaturesDiscover the interior design and amenities
Exterior & Lot FeaturesLearn about the exterior and lot specifics of 896 Flat Rapids Road
Location & CommunityUnderstand the neighborhood and community
Utilities & SystemsReview utilities and system installations
Tax & Legal InformationGet tax and legal details applicable to 896 Flat Rapids Road
Room Dimensions

This listing content provided by REALTOR.ca
has
been licensed by REALTOR®
members of The Canadian Real Estate Association
members of The Canadian Real Estate Association
Nearby Listings Stat
Active listings
1
Min Price
$550,000
Max Price
$550,000
Avg Price
$550,000
Days on Market
30 days
Sold listings
0
Min Sold Price
$0
Max Sold Price
$0
Avg Sold Price
$0
Days until Sold
days
Nearby Places
Additional Information about 896 Flat Rapids Road















