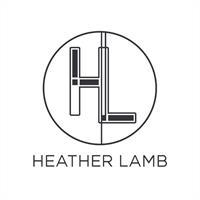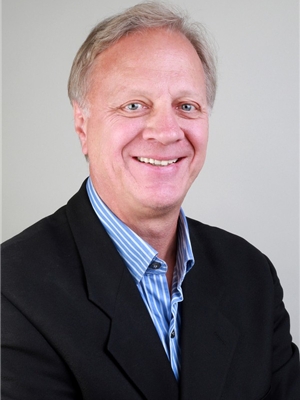505 1312 13 Avenue Sw, Calgary
- Bedrooms: 1
- Bathrooms: 1
- Living area: 595 square feet
- Type: Apartment
- Added: 11 days ago
- Updated: 1 days ago
- Last Checked: 9 hours ago
Prime investment opportunity or an affordable option for a first time buyer! Located in the heart of the Beltline on a quiet tree-lined street. This 1 bedroom, 1 bathroom, corner unit is the property you've been waiting for! Well managed, concrete building with new windows, sliding doors, and roof. Condo fees include all utilities, even electricity. Comes with 1 assigned parking stall (#15). Ideal open concept floor plan with numerous updates including the kitchen, bathroom, laminate flooring in the main living areas, neutral carpet in the bedroom, fusion quartzite countertops, modern tile, convenient in-suite laundry and a modern colour palette. South facing patio with west exposure and city views. Pet friendly building with condo board approval. Prime location and located within a short walk to the Sunalta LRT station, main bus transit routes on 14th Street SW, the trendy shops, bars and restaurants in the Beltline community and 17th Ave SW. Live or invest in one of highest walkability scores in all of Calgary. Professionally cleaned and available for a quick possession! (id:1945)
powered by

Show More Details and Features
Property DetailsKey information about 505 1312 13 Avenue Sw
Interior FeaturesDiscover the interior design and amenities
Exterior & Lot FeaturesLearn about the exterior and lot specifics of 505 1312 13 Avenue Sw
Location & CommunityUnderstand the neighborhood and community
Business & Leasing InformationCheck business and leasing options available at 505 1312 13 Avenue Sw
Property Management & AssociationFind out management and association details
Utilities & SystemsReview utilities and system installations
Tax & Legal InformationGet tax and legal details applicable to 505 1312 13 Avenue Sw
Additional FeaturesExplore extra features and benefits
Room Dimensions

This listing content provided by REALTOR.ca has
been licensed by REALTOR®
members of The Canadian Real Estate Association
members of The Canadian Real Estate Association

















