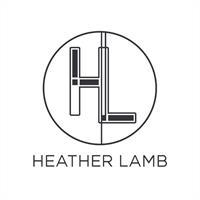9108 315 Southampton Drive Sw, Calgary
- Bedrooms: 2
- Bathrooms: 1
- Living area: 816.4 square feet
- Type: Apartment
- Added: 18 days ago
- Updated: 1 days ago
- Last Checked: 10 hours ago
This beautifully renovated 2-bedroom, ground-floor condo is move-in ready, perfect for first-time buyers or savvy investors. Step into a thoughtfully upgraded home featuring a modern kitchen with quartz countertops, sleek stainless-steel appliances, and a contemporary ceramic mosaic backsplash. The open layout creates an inviting space for cooking and entertaining. Custom-built closets provide practical storage solutions, while the bathroom shines with elegant floor-to-ceiling tile for a polished, spa-like feel. A cozy wood burning fireplace with a black slate surround and updated hardwood laminate floors throughout complete the stylish look.Located in a vibrant complex with recent improvements, including tennis and basketball courts, this property offers both charm and lasting value. Situated near shopping, top-rated schools, parks and public transportation, this home brings comfort, convenience, and long-term potential together—an exceptional find for any buyer!"** (id:1945)
powered by

Property DetailsKey information about 9108 315 Southampton Drive Sw
Interior FeaturesDiscover the interior design and amenities
Exterior & Lot FeaturesLearn about the exterior and lot specifics of 9108 315 Southampton Drive Sw
Location & CommunityUnderstand the neighborhood and community
Business & Leasing InformationCheck business and leasing options available at 9108 315 Southampton Drive Sw
Property Management & AssociationFind out management and association details
Tax & Legal InformationGet tax and legal details applicable to 9108 315 Southampton Drive Sw
Additional FeaturesExplore extra features and benefits
Room Dimensions

This listing content provided by REALTOR.ca
has
been licensed by REALTOR®
members of The Canadian Real Estate Association
members of The Canadian Real Estate Association
Nearby Listings Stat
Active listings
29
Min Price
$199,900
Max Price
$375,000
Avg Price
$260,813
Days on Market
32 days
Sold listings
13
Min Sold Price
$199,000
Max Sold Price
$585,000
Avg Sold Price
$299,492
Days until Sold
27 days
















