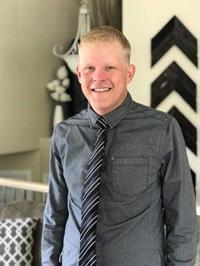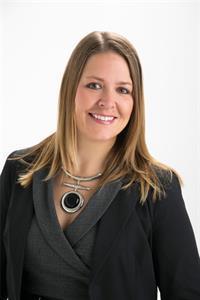1115 Coalbrook Place W, Lethbridge
- Bedrooms: 4
- Bathrooms: 4
- Living area: 1440 square feet
- Type: Residential
Source: Public Records
Note: This property is not currently for sale or for rent on Ovlix.
We have found 6 Houses that closely match the specifications of the property located at 1115 Coalbrook Place W with distances ranging from 2 to 10 kilometers away. The prices for these similar properties vary between 355,000 and 599,000.
Nearby Places
Name
Type
Address
Distance
Chinook High School
School
259 Britannia Blvd W
1.7 km
G. S. Lakie Middle School
School
50 Blackfoot Blvd W
1.8 km
DAIRY QUEEN BRAZIER
Store
100 Columbia Blvd W
2.1 km
University of Lethbridge
University
4401 University Dr W
3.1 km
Safeway
Grocery or supermarket
550 University Dr W
3.2 km
Panda Flowers West Lethbridge
Florist
550 University Dr W #21
3.4 km
Mojo's Pub & Grill
Bar
550 University Dr W #32
3.4 km
Save On Foods
Grocery or supermarket
401 Highlands Blvd W
3.6 km
Tim Hortons
Cafe
898 Heritage Blvd W
3.9 km
Fort Whoop Up
Store
Alberta 3
4.3 km
Indian Battle Park
Park
Lethbridge
4.5 km
Galt Museum & Archives
Store
502 1st St S
4.8 km
Property Details
- Cooling: None
- Heating: Forced air
- Stories: 2
- Structure Type: House
- Exterior Features: Vinyl siding
- Foundation Details: Poured Concrete
Interior Features
- Basement: Finished, Full, Separate entrance, Suite
- Flooring: Tile, Laminate, Carpeted, Vinyl Plank
- Appliances: Refrigerator, Dishwasher, Stove, Microwave, Microwave Range Hood Combo, Oven - Built-In
- Living Area: 1440
- Bedrooms Total: 4
- Bathrooms Partial: 1
- Above Grade Finished Area: 1440
- Above Grade Finished Area Units: square feet
Exterior & Lot Features
- Lot Features: Back lane
- Lot Size Units: square feet
- Parking Total: 4
- Parking Features: Detached Garage, Parking Pad
- Lot Size Dimensions: 2814.00
Location & Community
- Common Interest: Freehold
- Street Dir Suffix: West
- Subdivision Name: Copperwood
Tax & Legal Information
- Tax Lot: 47
- Tax Year: 2023
- Tax Block: 32
- Parcel Number: 0038963112
- Tax Annual Amount: 880
- Zoning Description: R-M
Discover the perfect blend of luxury and practical living in this stunning new construction by Stranville Living Master Builder, located in the highly desirable family community of Copperwood in West Lethbridge. Introducing the "Braemar," a modern two-story home designed with both elegance and functionality in mind, featuring a legal basement suite ideal for generating rental income. This makes it an excellent opportunity for those looking to step into homeownership while benefiting from a separate rental income source. Step into the expansive open-concept living area bathed in natural light from large, strategically placed windows. The high-end kitchen is a chef's dream, equipped with a Fisher and Paykel paneled refrigerator that seamlessly integrates with the custom cabinetry, a discreet paneled hidden dishwasher, an induction cooktop, a built-in oven, and a microwave. Quartz countertops and slow-close cabinetry add a touch of sophistication and convenience to this remarkable space. The second floor offers a private retreat with two well-appointed bedrooms, a full 4-piece bathroom, and a laundry area. The highlight is the spacious primary bedroom, complete with a U-shaped walk-in closet and an ensuite that boasts dual vanities and a luxurious walk-in shower. The lower level features its own private entrance and mirrors the main level’s refined design with an open-concept kitchen and living room. It includes quartz countertops, slow-close cabinetry, a sizable bedroom with an ensuite, and separate laundry facilities—perfect for tenants or as an in-law suite. Outside, the home does not compromise on outdoor space or parking; it includes a single-car parking pad at the front and a double detached garage in the rear with alley access. Separate exterior entrances ensure privacy between the two living spaces. Additionally, dual furnaces provide independent temperature control for each suite, enhancing comfort and privacy. Photos and Renderings are of a similar model and may not reflect the actual finishes. (id:1945)










