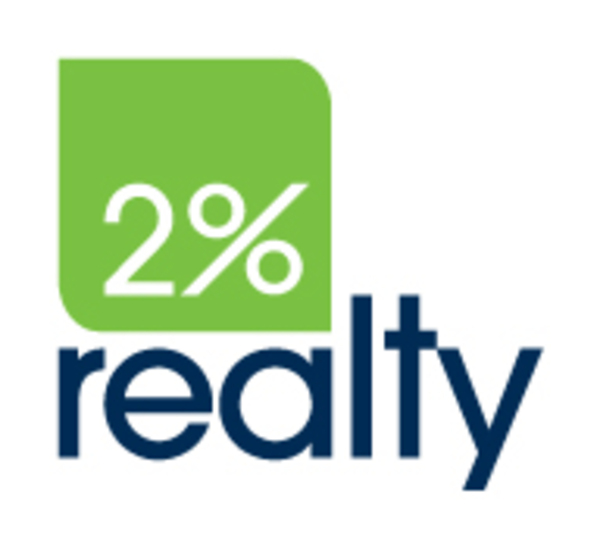12419 17 Street Sw, Calgary
- Bedrooms: 3
- Bathrooms: 3
- Living area: 1801 square feet
- Type: Residential
- Added: 7 days ago
- Updated: 1 days ago
- Last Checked: 22 hours ago
Lovingly cared for home in Woodlands Estates , very quiet location , tucked away in the far corner of the neighborhood and only steps from Fish Creek Park , Canyon Meadows Golf course , walking distance to Woodlands Elementary school . The 1800 sq.ft home sits on an impressive 128.5 ft deep by 57.8 ft wide lot with equally impressive landscaping and decking . This bright and inviting home has plenty of updates including a high-end Metal Roof , Newer Windows , Leaf Filter system on the north side , The west facing backyard has new composite decking and plenty of outdoor living space along with newer perimeter fencing which enhances the private yard . The immaculately maintained interior of the home offers 3 generous sized bedrooms on the upper level including a spacious primary suite with a 3 piece ensuite .The main bathroom has been updated and has heated floors ) .The main level offers a den / office / bedroom option and a discreetly tucked away main floor laundry room . This desirable floor plan has a spacious kitchen with plenty of counterspace , newer appliances , cozy eating nook which flows seamlessly to the large open family room with feature gas fireplace . There is a spacious living room and full size dining room with 2 accented glass privacy doors to allow quiet conversation when needed . The lower level is bright and spacious with a large family room , and a full sized storage area / utility room . The oversized double attached garage ( almost 24 ft x 21 ft ) and a newly cemented driveway and walkway completes this lovely home . True pride of ownership is evident throughout this home . (id:1945)
powered by

Show More Details and Features
Property DetailsKey information about 12419 17 Street Sw
Interior FeaturesDiscover the interior design and amenities
Exterior & Lot FeaturesLearn about the exterior and lot specifics of 12419 17 Street Sw
Location & CommunityUnderstand the neighborhood and community
Tax & Legal InformationGet tax and legal details applicable to 12419 17 Street Sw
Additional FeaturesExplore extra features and benefits
Room Dimensions

This listing content provided by REALTOR.ca has
been licensed by REALTOR®
members of The Canadian Real Estate Association
members of The Canadian Real Estate Association
Nearby Listings Stat
Nearby Places
Additional Information about 12419 17 Street Sw
















