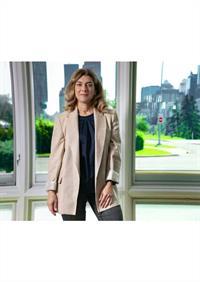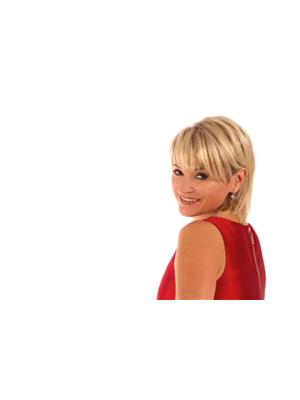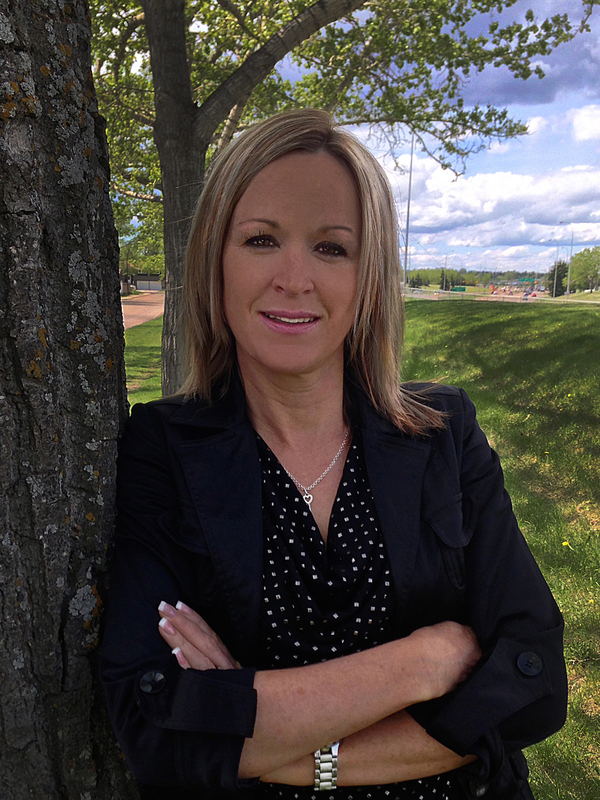15225 Prestwick Boulevard Se, Calgary
- Bedrooms: 5
- Bathrooms: 4
- Living area: 2096.82 square feet
- Type: Residential
- Added: 26 days ago
- Updated: 13 days ago
- Last Checked: 1 days ago
REDUCED PRICE TO SELL!! Welcome to this stunning home in the sought-after community of McKenzie Towne! With abundant amenities & Victorian, Craftsman & Georgian architecture, it’s no surprise that the Urban Land Institute named M.Towne the TOP 26 Master Planned community in the WORLD. This gorgeous property offers an abundance of features that are sure to impress. Upon entry, you will notice the spacious and inviting main level with hardwood floors throughout. The kitchen is a chef’s dream, with ample counter space and plenty of storage. The open-concept layout allows for seamless entertaining and family gatherings. The living room features a charming fireplace, creating a cozy and warm atmosphere. Featuring a Den or office with plenty of openness and natural light, this space can easily be converted into an additional bedroom for very large families. Step outside and be wowed by the meticulously landscaped and fenced yard. With an abundance of windows throughout the main level and second level open to the front foyer, natural light floods the home, creating a bright and inviting atmosphere. The location of this home is truly exceptional, providing easy access to the popular water park, perfect for summer fun with the family. Schools are also within walking distance, making this an ideal home for families. The master bedroom is a retreat in itself, complete with an ensuite bathroom and soaking tub, offering a private oasis for relaxation. The fully finished basement is a versatile space, featuring a four-piece bathroom, a spacious storage area, a flex room ideal for a media space, as well as two large bedrooms. This home is located in a vibrant, family-friendly community. It offers easy access to great trails and bike paths, perfect for outdoor activities. Deerfoot Trail and 52nd Street are both easily accessible, providing quick and convenient transportation options. Calgary Transit also has a very convenient stop. For shopping and dining, you have the local pubs a nd High Street shops within walking distance of your home. The full-service South Trail Shopping District on 130th Ave. has everything you could possibly need. The Seton Retail District is also just a short drive away, and includes shops, restaurants, the YMCA, and the South Calgary Health Campus. Everything you need is within walking distance. Additional highlights of this home include a newer roof, newer water tank, and newer appliances. Upstairs, you will find a spacious bonus room. Don't miss out on this incredible opportunity. This home won't last long in this market. Schedule a showing today and make this your dream home in McKenzie Towne! (id:1945)
powered by

Property Details
- Cooling: None
- Heating: Forced air, Natural gas
- Stories: 2
- Year Built: 1998
- Structure Type: House
- Exterior Features: Concrete, Stone, Vinyl siding
- Foundation Details: Poured Concrete
- Construction Materials: Poured concrete
Interior Features
- Basement: Finished, Full
- Flooring: Hardwood, Carpeted, Linoleum
- Appliances: Washer, Refrigerator, Dishwasher, Stove, Dryer, Microwave, Window Coverings, Garage door opener
- Living Area: 2096.82
- Bedrooms Total: 5
- Fireplaces Total: 1
- Bathrooms Partial: 1
- Above Grade Finished Area: 2096.82
- Above Grade Finished Area Units: square feet
Exterior & Lot Features
- Lot Features: See remarks, No Smoking Home
- Lot Size Units: square feet
- Parking Total: 4
- Parking Features: Attached Garage, Oversize
- Lot Size Dimensions: 4047.00
Location & Community
- Common Interest: Freehold
- Street Dir Suffix: Southeast
- Subdivision Name: McKenzie Towne
Tax & Legal Information
- Tax Lot: 8
- Tax Year: 2024
- Tax Block: 26
- Parcel Number: 0027496090
- Tax Annual Amount: 3749.21
- Zoning Description: DC
Room Dimensions
This listing content provided by REALTOR.ca has
been licensed by REALTOR®
members of The Canadian Real Estate Association
members of The Canadian Real Estate Association

















