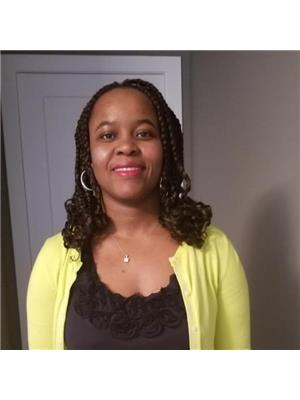97 Cramond Close Se, Calgary
- Bedrooms: 2
- Bathrooms: 3
- Living area: 1355 square feet
- Type: Residential
- Added: 20 days ago
- Updated: 1 days ago
- Last Checked: 6 hours ago
Unbelieveable Value for $550,000!! Located on a quiet street, on a large mature lot, this house will surely check all of the boxes. Entering the main level of the home you will find a spacious living room with laminate flooring and an inviting gas fireplace. The large "eat in" kitchen is light and bright with white cabinets and ceramic tile, stainless steel appliances and a large center island. The eating area overlooks the fantastic backyard via the large bay window and the main level is complete with a convenient 2 piece powder room and main floor laundry. Upstairs is a large master retreat, complete with walk in closet and 4 piece ensuite bath. There is a second bedroom and another 4 piece bathroom and an open bonus area that is perfect for an office, living area or could easily be turned into a generous 3rd bedroom. The basement is developed with a cozy living area and a separate room that is currently used as a fitness area. Another bedroom could easily be added downstairs if a third or fourth is needed. Out back you will enjoy a beautiful, private yard complete with mature trees and a large deck, perfect for entertaining. The double detached garage is oversized with 200 amp power, extra storage and plenty of room for your full size truck and workshop. As a bonus, there is a large back gate and paved driveway off the alley allowing for the always popular private RV parking. This home has been well maintained and includes many updates throughout including Central AC and newer roofing on both the home and garage. This house is located near the schools and parks and has easy access to shopping and transit. This is a rare opportunity to purchase a great family home without breaking the bank. Check out the virtual tour and then book your in person showing today! (id:1945)
powered by

Show
More Details and Features
Property DetailsKey information about 97 Cramond Close Se
- Cooling: Central air conditioning
- Heating: Forced air, Natural gas
- Stories: 2
- Year Built: 2001
- Structure Type: House
- Exterior Features: Vinyl siding
- Foundation Details: Poured Concrete
- Construction Materials: Wood frame
- Price: $550,000
- Lot Size: Large mature lot
- Street Type: Quiet street
Interior FeaturesDiscover the interior design and amenities
- Basement: Finished, Full
- Flooring: Laminate, Carpeted, Ceramic Tile
- Appliances: Washer, Dishwasher, Stove, Dryer, Microwave, Garage door opener
- Living Area: 1355
- Bedrooms Total: 2
- Fireplaces Total: 1
- Bathrooms Partial: 1
- Above Grade Finished Area: 1355
- Above Grade Finished Area Units: square feet
- Living Room: Type: Spacious, Flooring: Laminate, Fireplace: Gas fireplace
- Kitchen: Type: Eat-in, Cabinets: White, Flooring: Ceramic tile, Appliances: Stainless steel, Center Island: Large, Eating Area: Overlooks backyard via bay window
- Bathrooms: Main Floor Powder Room: 2 piece, Master Ensuite: 4 piece, Second Bathroom: 4 piece
- Bedrooms: Master Bedroom: Closet: Walk-in, Size: Large, Second Bedroom: Size: Standard, Bonus Area: Open area suitable for office/living area or 3rd bedroom, Basement: Living Area: Cozy, Fitness Area: Separate room, Potential Additional Bedroom: Room for 3rd or 4th bedroom
Exterior & Lot FeaturesLearn about the exterior and lot specifics of 97 Cramond Close Se
- Lot Features: Treed, Back lane
- Lot Size Units: square meters
- Parking Total: 3
- Parking Features: Detached Garage, RV
- Lot Size Dimensions: 362.00
- Backyard: Type: Beautiful and private, Features: Mature trees, large deck
- Garage: Type: Double detached, Size: Oversized, Power: 200 amp, Storage: Extra storage, Vehicle Accommodation: Room for full-size truck and workshop
- Parking: Features: Large back gate, paved driveway off alley, RV Parking: Private RV parking available
Location & CommunityUnderstand the neighborhood and community
- Common Interest: Freehold
- Street Dir Suffix: Southeast
- Subdivision Name: Cranston
- Nearby: Schools: Near schools, Parks: Near parks, Shopping: Easy access to shopping, Transit: Easy access to transit
Utilities & SystemsReview utilities and system installations
- Maintenance: Well maintained
- Updates: Air Conditioning: Central AC, Roof: Newer roofing on home and garage
Tax & Legal InformationGet tax and legal details applicable to 97 Cramond Close Se
- Tax Lot: 8
- Tax Year: 2024
- Tax Block: 12
- Parcel Number: 0028807741
- Tax Annual Amount: 3538
- Zoning Description: R-G
Additional FeaturesExplore extra features and benefits
- Virtual Tour: Available
- Showing: Book in-person showing
Room Dimensions

This listing content provided by REALTOR.ca
has
been licensed by REALTOR®
members of The Canadian Real Estate Association
members of The Canadian Real Estate Association
Nearby Listings Stat
Active listings
49
Min Price
$424,900
Max Price
$1,379,000
Avg Price
$626,306
Days on Market
36 days
Sold listings
30
Min Sold Price
$439,900
Max Sold Price
$2,399,999
Avg Sold Price
$718,673
Days until Sold
34 days
Additional Information about 97 Cramond Close Se











































