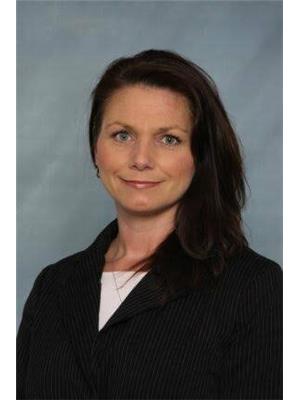11207 58 Av Nw, Edmonton
- Bedrooms: 4
- Bathrooms: 3
- Living area: 116.04 square meters
- Type: Residential
- Added: 13 days ago
- Updated: 9 days ago
- Last Checked: 7 hours ago
PREMIUM neighbourhood, premium renovations, premium garage and premium presentation! Please take note that Lendrum bungalows like this one come up for sale RARELY. As a result this is a golden opportunity to live in this wonderful location close to the park, LRT, Southgate Mall, University Farm and Sunterra market. An outstanding open island kitchen upstairs floor plan is a delight when you walk in, as is the outstanding basement development. Significant upgrades include kitchen in 2017, triple pane windows 2017, new exterior doors, basement Reno 2018/2019, new HWT, landscaping 2019, bathrooms 2019 and 2024.The WOW is the new 24X26 heated oversized double detached garage, completed in 2022. This garage is fantastic with its stand up attic storage accessible from the interior. Radiant heat, built on a grade beam, main 200 AMP electrical service ran to the garage. Hardie board siding on garage, 18 foot door, 2x6 walls, and 40 AMP charging plug in garage. (id:1945)
powered by

Property DetailsKey information about 11207 58 Av Nw
- Heating: Forced air
- Stories: 1
- Year Built: 1962
- Structure Type: House
- Architectural Style: Bungalow
Interior FeaturesDiscover the interior design and amenities
- Basement: Finished, Full
- Appliances: Washer, Gas stove(s), Dishwasher, Dryer, Hood Fan, Window Coverings
- Living Area: 116.04
- Bedrooms Total: 4
Exterior & Lot FeaturesLearn about the exterior and lot specifics of 11207 58 Av Nw
- Lot Features: See remarks, Lane
- Lot Size Units: square meters
- Parking Features: Detached Garage, Oversize
- Lot Size Dimensions: 557.2
Location & CommunityUnderstand the neighborhood and community
- Common Interest: Freehold
Tax & Legal InformationGet tax and legal details applicable to 11207 58 Av Nw
- Parcel Number: 7924921
Room Dimensions
| Type | Level | Dimensions |
| Living room | Main level | x |
| Dining room | Main level | x |
| Kitchen | Main level | x |
| Family room | Basement | x |
| Primary Bedroom | Main level | x |
| Bedroom 2 | Main level | x |
| Bedroom 3 | Main level | x |
| Bedroom 4 | Basement | x |

This listing content provided by REALTOR.ca
has
been licensed by REALTOR®
members of The Canadian Real Estate Association
members of The Canadian Real Estate Association
Nearby Listings Stat
Active listings
21
Min Price
$300,000
Max Price
$1,240,000
Avg Price
$642,818
Days on Market
82 days
Sold listings
14
Min Sold Price
$340,000
Max Sold Price
$1,550,000
Avg Sold Price
$644,607
Days until Sold
71 days















