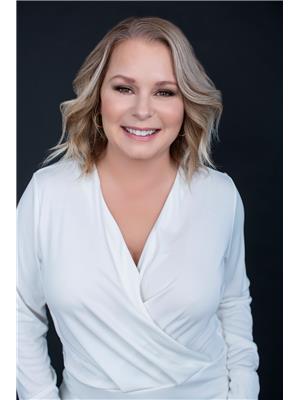359 Forbes Street, Fredericton
- Bedrooms: 3
- Bathrooms: 2
- Living area: 1330 square feet
- Type: Residential
- Added: 56 days ago
- Updated: 14 days ago
- Last Checked: 15 hours ago
Welcome to 359 Forbes Street! This charming 2-story family home is situated in a friendly neighborhood, conveniently close to schools, parks, walking trails, and other amenities, all within walking distance. A large covered front porch welcomes you before entering the main door. Inside, the spacious foyer leads to a bright living room filled with natural light, flowing into a galley kitchen with plenty of counter space. The main level also includes a separate dining room and a great room, which opens to a large back deck, perfect for entertaining friends and family. Upstairs, you'll find three generously sized bedrooms and a large bathroom. The home is equipped with ductless heat pumps on both the main floor and upstairs for efficient heating and cooling. The property features a double-wide paved driveway with ample room for a garage. The backyard offers a private, spacious deck and a great yard for outdoor activities. This home is perfect for a family seeking comfort and convenience. Equalized heating bill is $240/month. (id:1945)
powered by

Property Details
- Roof: Asphalt shingle, Unknown
- Cooling: Air exchanger, Heat Pump
- Heating: Heat Pump, Baseboard heaters, Electric
- Year Built: 1955
- Structure Type: House
- Exterior Features: Wood, Wood shingles, Vinyl
- Foundation Details: Block
- Architectural Style: 2 Level
Interior Features
- Flooring: Tile, Laminate, Carpeted, Linoleum, Wood
- Living Area: 1330
- Bedrooms Total: 3
- Bathrooms Partial: 1
- Above Grade Finished Area: 1330
- Above Grade Finished Area Units: square feet
Exterior & Lot Features
- Lot Features: Level lot, Balcony/Deck/Patio
- Water Source: Municipal water
- Lot Size Units: square meters
- Lot Size Dimensions: 942.8
Location & Community
- Directions: Fredericton Northside - MacLaren Ave to Forbes Street
- Common Interest: Freehold
Utilities & Systems
- Sewer: Municipal sewage system
Tax & Legal Information
- Parcel Number: 01426972
- Tax Annual Amount: 3890.33
Room Dimensions
This listing content provided by REALTOR.ca has
been licensed by REALTOR®
members of The Canadian Real Estate Association
members of The Canadian Real Estate Association
















