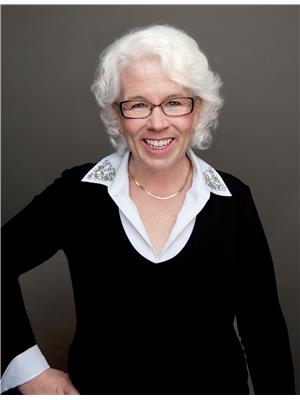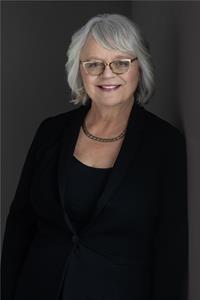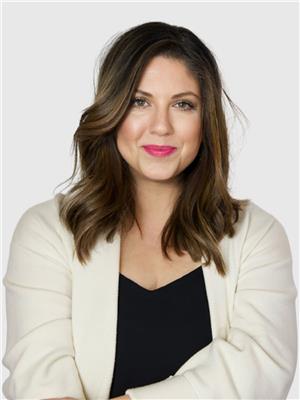93 Ashfield Street, Fredericton
- Bedrooms: 4
- Bathrooms: 3
- Living area: 1750 square feet
- Type: Residential
- Added: 23 hours ago
- Updated: 22 hours ago
- Last Checked: 14 hours ago
Do not miss this home located in great Northside area, showcasing remarkable curb appeal. Imagine yourself unwinding on the front porch with your morning coffee, watching life unfold around you. This delightful two-story, four-bedroom home is set on a spacious lot, featuring a fenced backyard in a friendly, family-oriented neighborhood. A heated in-ground pool adds to its charm, creating the perfect summer atmosphere. As you step inside, you'll be greeted by a lovely main level that boasts a large open kitchen, complete with elegant stone countertops and ample cabinet space, including a pantry and built-in desk. The living room serves as a wonderful gathering spot, while the family room, equipped with a woodstove, offers a warm retreat during the winter months, with easy access to the backyard. Head upstairs to find four bedrooms, which include a primary suite with its own private ensuite, along with a main bathroom for the other three bedrooms. If you need more space, the lower level features a stylish office area and the potential for further expansion. This exceptional property is completed by an attached garage, a forced air heat pump and central air conditioning. Dont wait too long to grab this opportunity before its gone! All measurements are approximate and to be verified by purchaser. (id:1945)
powered by

Property Details
- Roof: Asphalt shingle, Unknown
- Cooling: Central air conditioning
- Heating: Stove, Forced air, Electric, Wood
- Year Built: 1976
- Structure Type: House
- Exterior Features: Brick, Vinyl
- Foundation Details: Concrete
- Architectural Style: 2 Level
Interior Features
- Living Area: 1750
- Bedrooms Total: 4
- Bathrooms Partial: 2
- Above Grade Finished Area: 1750
- Above Grade Finished Area Units: square feet
Exterior & Lot Features
- Water Source: Municipal water
- Lot Size Units: square meters
- Pool Features: Inground pool
- Parking Features: Attached Garage
- Lot Size Dimensions: 812
Location & Community
- Directions: MacLaren Ave to Sewell Street. Right onto Ashfield Street.
Utilities & Systems
- Sewer: Municipal sewage system
Tax & Legal Information
- Parcel Number: 01477280
- Tax Annual Amount: 4568.38
Room Dimensions
This listing content provided by REALTOR.ca has
been licensed by REALTOR®
members of The Canadian Real Estate Association
members of The Canadian Real Estate Association

















