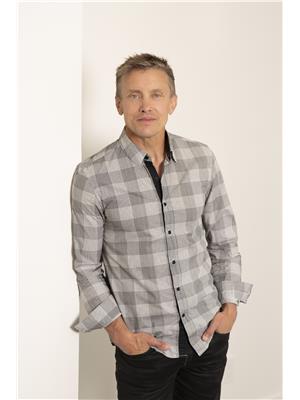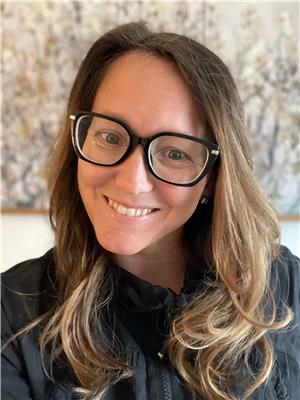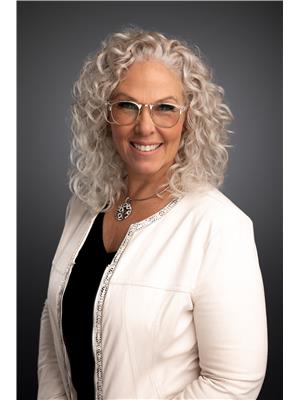7087 Amber Drive, Vernon
- Bedrooms: 4
- Bathrooms: 3
- Living area: 2287 square feet
- Type: Residential
Source: Public Records
Note: This property is not currently for sale or for rent on Ovlix.
We have found 6 Houses that closely match the specifications of the property located at 7087 Amber Drive with distances ranging from 2 to 10 kilometers away. The prices for these similar properties vary between 598,000 and 1,150,000.
Nearby Places
Name
Type
Address
Distance
Vernon Airport
Airport
Vernon
1.5 km
Blue Heron Waterfront Pub & Restaurant
Bar
7673 Okanagan Landing Rd
2.0 km
Creekside Landing Ltd
Restaurant
6190 Okanagan Landing Rd
2.2 km
Clarence Fulton Secondary
School
2301 Fulton Rd
2.9 km
Buy-Low Foods
Grocery or supermarket
Suite 108-5301 25 Ave
2.9 km
Davison Orchards Country Village
Food
3111 Davison Rd
3.1 km
Planet Bee Honey Farm & Honeymoon Meadery
Bar
5011 Bella Vista Rd
3.3 km
Truman Dagnus Locheed Provincial Park
Park
Vernon
4.0 km
Simply Delicious
Restaurant
3419 31 Ave
5.2 km
Nature's Fare Markets
Restaurant
3400 30th Ave
5.2 km
Bamboo Beach Fusion Grille
Restaurant
3313 30th Ave
5.3 km
Jim's Place Pizza
Store
1600 32 St
5.4 km
Property Details
- Roof: Asphalt shingle, Unknown
- Cooling: Central air conditioning
- Heating: Forced air
- Stories: 2
- Year Built: 1992
- Structure Type: House
- Exterior Features: Vinyl siding
Interior Features
- Basement: Full
- Flooring: Carpeted, Ceramic Tile, Vinyl
- Appliances: Washer, Refrigerator, Range - Electric, Dishwasher, Dryer
- Living Area: 2287
- Bedrooms Total: 4
Exterior & Lot Features
- View: Lake view, Mountain view
- Water Source: Municipal water
- Lot Size Units: acres
- Parking Total: 4
- Parking Features: Attached Garage, See Remarks
- Lot Size Dimensions: 0.24
Location & Community
- Common Interest: Freehold
- Community Features: Pets Allowed, Rentals Allowed
Utilities & Systems
- Sewer: Municipal sewage system
Tax & Legal Information
- Zoning: Residential
- Parcel Number: 017-584-621
- Tax Annual Amount: 5082.73
Looking for a great family home with three bedrooms on one floor? Add a fourth bedroom with ensuite in the basement for guests? Then add a office or den, plus family room? Did I mention double garage, fenced yard for the family pet, amazing views of Okanagan Lake, and at the end of a cul-de-sac? Look no further than 7087 Amber Drive, Vernon! This home is waiting for that young growing family to move right in! The upper floor is 1292 sq ft with 3 bedroom, full 5 piece updated bathroom, plus full 3 pc ensuite. The kitchen was updated in 2017 with newer appliances, cabinets and countertops. Plus amazing views of the lake and mountains from the living room. The lower floor is 995 sq ft with what could be an office or den, plus large family room and fourth bedroom with 3 piece ensuite. Double garage for vehicles and storage, and room for two vehicles in the driveway. Roof was replaced in 2015, Furnace was done in 2017, A/C was replaced 2021, Hot Water Tank was replaced 2018, and windows replaced in 2011, so all the big ticket items have been replaced. Now add a fenced yard for the family pet, private quite neighbourhood with quick access to the Grey Canal Trail and only minutes from The Rise golf course. The home does has Poly B plumbing, quote for replacement has been provided. Please see Supplements for additional information. (id:1945)
Demographic Information
Neighbourhood Education
| Bachelor's degree | 40 |
| University / Above bachelor level | 10 |
| Certificate of Qualification | 25 |
| College | 65 |
| University degree at bachelor level or above | 45 |
Neighbourhood Marital Status Stat
| Married | 260 |
| Widowed | 20 |
| Divorced | 30 |
| Separated | 10 |
| Never married | 90 |
| Living common law | 35 |
| Married or living common law | 295 |
| Not married and not living common law | 155 |
Neighbourhood Construction Date
| 1961 to 1980 | 40 |
| 1981 to 1990 | 15 |
| 1991 to 2000 | 55 |
| 2001 to 2005 | 25 |
| 2006 to 2010 | 50 |











