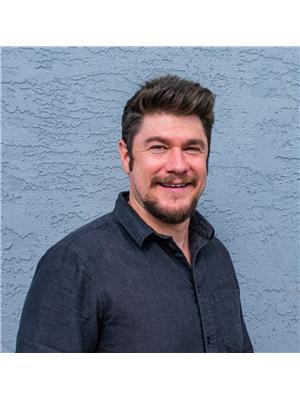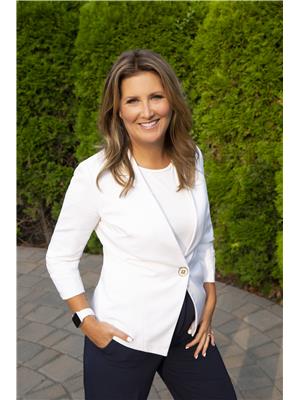4623 Briggs Road, Vernon
- Bedrooms: 5
- Bathrooms: 4
- Living area: 3139 square feet
- Type: Residential
- Added: 11 days ago
- Updated: 11 days ago
- Last Checked: 19 hours ago
Looking for that Location? You've found it!! Briggs Rd is one of the most desirable streets in rural Vernon BC. Feel the atmosphere upon approach through gated entry and mature treed covered drive to the create family memories on this 4.62 gently sloped acres set up for horses and hobby farm, garden and fire pit. This 3139 sqft home with huge 265 sqft covered sundeck boasts 3/4 Bedroom, 3 full bathrooms plus 1/2 bedroom 1 bathroom new basement suite and is perfect for the entire family with in-laws or income space. Massive family/rec room for entertaining is kept cozy from freestanding wood burning stove. In addition a concrete block shop with power, bathroom and on it's own septic awaits your ideas. Located on No-thru road, on school bus route, 15 minutes from Silver Star Skihill, 10 minutes to town, backing onto trails for hiking and horseback riding. Ideal!!!! (id:1945)
powered by

Property Details
- Roof: Asphalt shingle, Unknown
- Cooling: Central air conditioning
- Heating: Forced air
- Stories: 2
- Year Built: 1981
- Structure Type: House
- Exterior Features: Brick, Vinyl siding
Interior Features
- Basement: Full
- Flooring: Carpeted, Vinyl
- Appliances: Washer, Refrigerator, Oven - Electric, Dishwasher, Dryer
- Living Area: 3139
- Bedrooms Total: 5
- Fireplaces Total: 1
- Fireplace Features: Wood, Conventional
Exterior & Lot Features
- View: Lake view, Mountain view, Valley view
- Lot Features: Private setting, Balcony
- Water Source: Municipal water
- Lot Size Units: acres
- Pool Features: Above ground pool
- Parking Features: RV, See Remarks
- Lot Size Dimensions: 4.62
Location & Community
- Common Interest: Freehold
- Community Features: Rural Setting, Pets Allowed
Utilities & Systems
- Sewer: Septic tank
Tax & Legal Information
- Zoning: Unknown
- Parcel Number: 012-549-771
- Tax Annual Amount: 2855
Room Dimensions
This listing content provided by REALTOR.ca has
been licensed by REALTOR®
members of The Canadian Real Estate Association
members of The Canadian Real Estate Association


















