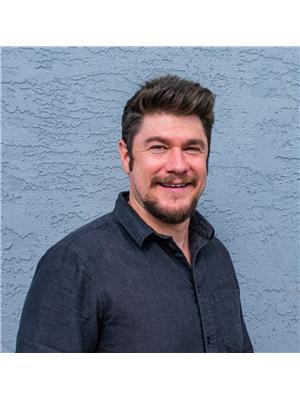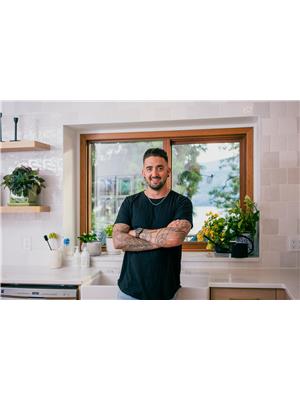10220 Columbia Way, Vernon
- Bedrooms: 3
- Bathrooms: 4
- Living area: 2734 square feet
- Type: Residential
- Added: 47 days ago
- Updated: 47 days ago
- Last Checked: 23 hours ago
Okanagan Living with lakeviews and fantastic landscaping! Located in the community of Westshore, this 3 bdr home boasts a gently sloping0.48-acre lot with hardscaping, raised garden beds, a fully fenced sprawling grass yard. The living area contains a stained-glass feature and fireplace with maple built-ins, and the kitchen is outfitted with maple cabinetry, stainless steel, and 12 x 24 tile. Maple flooring spans throughout most of the main floor. Enjoy the lakeviews on the attached deck with generous shade and a screened porch. Upstairs, an open den area contains laundry room with built in sink for convenience. The master bedroom is bright and light with vaulted ceilings, large windows, his and hers closets, and a spacious ensuite bathroom with oversized vanity, double sinks, and a soaker tub to soak in the the lake views. A 2nd bedroom on this floor is great for kids or guests with vaulted ceilings. Below the main floor, the finished walkout basement contains the 3rd bedroom and a well-appointed bathroom with granite vanity, as well as a great family room with direct access to the covered patio for entertaining. A brand new furnace just installed! (id:1945)
powered by

Property DetailsKey information about 10220 Columbia Way
- Roof: Asphalt shingle, Unknown
- Cooling: Central air conditioning, Heat Pump
- Heating: Heat Pump, Forced air, See remarks
- Stories: 2
- Year Built: 2000
- Structure Type: House
- Exterior Features: Stucco
Interior FeaturesDiscover the interior design and amenities
- Basement: Full
- Flooring: Tile, Hardwood, Laminate
- Appliances: Washer, Refrigerator, Range - Gas, Dishwasher, Dryer
- Living Area: 2734
- Bedrooms Total: 3
- Fireplaces Total: 1
- Bathrooms Partial: 1
- Fireplace Features: Propane, Unknown
Exterior & Lot FeaturesLearn about the exterior and lot specifics of 10220 Columbia Way
- View: Lake view, Mountain view, Valley view, View (panoramic)
- Lot Features: Private setting, Corner Site, Central island, Jacuzzi bath-tub, Two Balconies
- Water Source: Municipal water
- Lot Size Units: acres
- Parking Total: 5
- Parking Features: Attached Garage, See Remarks
- Lot Size Dimensions: 0.48
- Waterfront Features: Other
Location & CommunityUnderstand the neighborhood and community
- Common Interest: Freehold
- Community Features: Family Oriented, Rural Setting
Utilities & SystemsReview utilities and system installations
- Sewer: Septic tank
Tax & Legal InformationGet tax and legal details applicable to 10220 Columbia Way
- Zoning: Unknown
- Parcel Number: 005-249-236
- Tax Annual Amount: 3024.25
Room Dimensions
| Type | Level | Dimensions |
| Other | Main level | 6'4'' x 7'6'' |
| Storage | Basement | 10'10'' x 9'11'' |
| Storage | Basement | 5'4'' x 13'2'' |
| Storage | Basement | 13'4'' x 6'6'' |
| 3pc Bathroom | Basement | 13'4'' x 7'3'' |
| Bedroom | Basement | 12'1'' x 10'7'' |
| Family room | Basement | 17'11'' x 12'5'' |
| Laundry room | Second level | 9'5'' x 18'5'' |
| Full bathroom | Second level | 8'6'' x 5'9'' |
| Bedroom | Second level | 11'7'' x 9'5'' |
| 5pc Ensuite bath | Second level | 10'3'' x 16' |
| Other | Second level | 7'11'' x 5'2'' |
| Other | Second level | 6'4'' x 5'7'' |
| Primary Bedroom | Second level | 13'10'' x 12'11'' |
| Other | Main level | 24'3'' x 19'11'' |
| Sunroom | Main level | 20' x 14'3'' |
| Mud room | Main level | 5'2'' x 5'8'' |
| 2pc Bathroom | Main level | 4'5'' x 5'1'' |
| Kitchen | Main level | 13'6'' x 13'3'' |
| Dining nook | Main level | 9'8'' x 10'11'' |
| Living room | Main level | 18'1'' x 13'6'' |
| Dining room | Main level | 12'7'' x 12'1'' |
| Foyer | Main level | 8'7'' x 8'9'' |

This listing content provided by REALTOR.ca
has
been licensed by REALTOR®
members of The Canadian Real Estate Association
members of The Canadian Real Estate Association
Nearby Listings Stat
Active listings
3
Min Price
$850,000
Max Price
$1,179,000
Avg Price
$972,967
Days on Market
80 days
Sold listings
4
Min Sold Price
$700,000
Max Sold Price
$1,229,000
Avg Sold Price
$960,998
Days until Sold
297 days
















