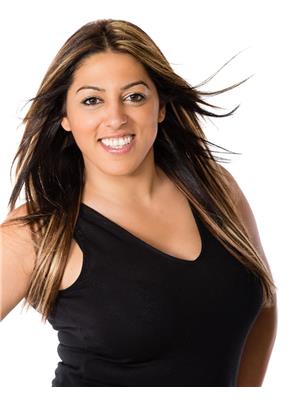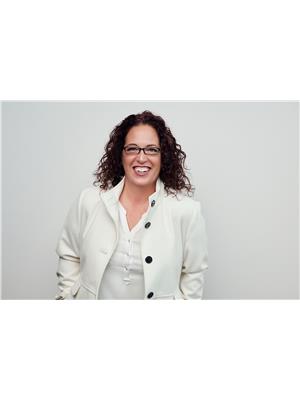115 Thomas Street S, Arnprior
- Bedrooms: 4
- Bathrooms: 3
- Type: Residential
- Added: 13 days ago
- Updated: 13 days ago
- Last Checked: 20 hours ago
Discover your dream home in this gorgeous semi-detached four-bedroom, three-bathroom townhome with over 50k in upgrades.Bright and spacious,this property features luxurious finishes and has been fully upgraded throughout.The main floor showcases exquisite hardwood flooring & stunning quartz countertops, complemented by a cozy gas fireplace that adds elegance to your living space.The well-appointed kitchen offers two-tone cabinetry, pantry and plenty of counter space for all your culinary needs.Upstairs, you'll find the expansive primary bedroom complete with a four-piece ensuite & a generous walk-in closet.Additional bright and spacious three bedrooms, main bathroom & convenient separate laundry room complete this level.Unfinished basement with 3pc rough-in & large window is an open canvas, ready for you to create the perfect space tailored to your needs.Don't miss your chance to own this incredible home in the thriving Rivertown of Arnprior! Some photos virtually staged. 24Hrs irrev. (id:1945)
powered by

Property Details
- Cooling: Central air conditioning
- Heating: Forced air, Natural gas
- Stories: 2
- Year Built: 2022
- Structure Type: House
- Exterior Features: Brick, Stone, Vinyl
- Foundation Details: Poured Concrete
Interior Features
- Basement: Unfinished, Full
- Flooring: Tile, Hardwood, Wall-to-wall carpet
- Appliances: Washer, Refrigerator, Dryer, Hood Fan
- Bedrooms Total: 4
- Fireplaces Total: 1
- Bathrooms Partial: 1
Exterior & Lot Features
- Lot Features: Corner Site
- Water Source: Municipal water
- Parking Total: 3
- Parking Features: Attached Garage, Inside Entry, Surfaced
- Lot Size Dimensions: 30.38 ft X 0 ft (Irregular Lot)
Location & Community
- Common Interest: Freehold
- Street Dir Suffix: South
- Community Features: Adult Oriented, Family Oriented
Utilities & Systems
- Sewer: Municipal sewage system
- Utilities: Fully serviced
Tax & Legal Information
- Tax Year: 2024
- Parcel Number: 573160724
- Tax Annual Amount: 5000
- Zoning Description: Residental
Room Dimensions
This listing content provided by REALTOR.ca has
been licensed by REALTOR®
members of The Canadian Real Estate Association
members of The Canadian Real Estate Association

















