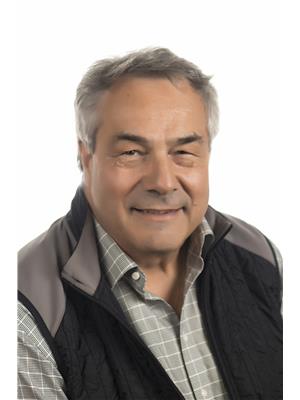8377 Tilton Lake Road, Sudbury
- Bedrooms: 3
- Bathrooms: 2
- Type: Residential
- Added: 37 days ago
- Updated: 16 days ago
- Last Checked: 13 hours ago
Nestled on the serene shores of Tilton Lake, this 2-year-old custom built home offers a perfect blend of modern elegance & country charm. It’s more than just a house, it’s a retreat from the everyday hustle, located just a short drive from the vibrant South End of the city. Inside, you’re greeted by an open concept living space that merges style & comfort with luxury vinyl plank & ceramic flooring throughout. The expansive living area, with its large windows, allows natural light to flood in. The heart of this home is the custom gourmet kitchen. Imagine preparing meals with sleek, stainless-steel appliances, surrounded by ample cabinetry, quartz countertops & a large island. The kitchen flows into the dining & living room with a cozy propane fireplace, is the perfect space for hosting dinner parties or enjoying family meals. There are 3 spacious bedrooms & 2 4-piece bathrooms with in floor heating. In the lower-level there is bathroom & a large walk-in closet in the bedroom. The primary is a haven of its own, featuring a luxurious 4-piece en-suite bathroom & 2 walk in closets. The lower level is a spacious family room with large windows perfect for movie nights, game days, or simply relaxing with loved ones. The large double attached insulated, heated garage provides ample space for your vehicles or toys & includes a Generlink generator hook-up at the hydro meter. With high ceilings there is potential to create a loft! A solid wood 10x16 shed with metal roof & an electrical panel & an 8x15 shed providing ample storage. A covered porch with propane hook up for your BBQ is off the living room. Down the stairs from the porch another deck provides extra space for entertaining & includes a 6-person hot tub with a gazebo. The large stone fire pit by the water is a great place to gather with friends. With over 100 feet of private shoreline on a 250 ft. deep lot & over 50 hectares of lake to explore. This home on Tilton Lake isn’t just a place to live, it’s a lifestyle. (id:1945)
powered by

Property Details
- Roof: Asphalt shingle, Unknown
- Cooling: Central air conditioning
- Heating: Forced air
- Structure Type: House
- Exterior Features: Stone, Vinyl siding
- Foundation Details: Poured Concrete
- Architectural Style: Bungalow
Interior Features
- Basement: Full
- Bedrooms Total: 3
- Fireplaces Total: 1
- Fireplace Features: Insert, Propane
Exterior & Lot Features
- Water Body Name: Tilton Lake
- Parking Features: Attached Garage, Gravel
- Waterfront Features: Waterfront
Location & Community
- Common Interest: Freehold
Utilities & Systems
- Sewer: Septic System
Tax & Legal Information
- Zoning Description: R1-1
Room Dimensions
This listing content provided by REALTOR.ca has
been licensed by REALTOR®
members of The Canadian Real Estate Association
members of The Canadian Real Estate Association
















