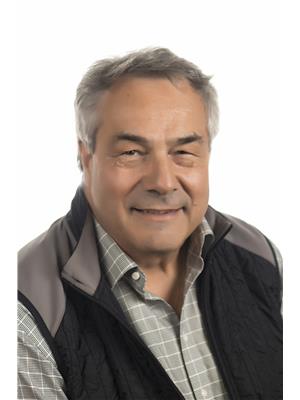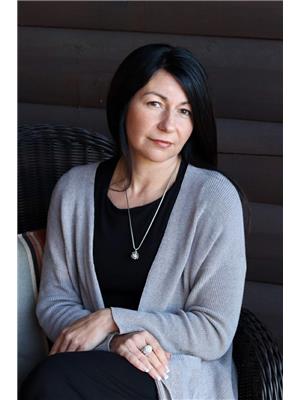125 Jacob Street, Greater Sudbury
- Bedrooms: 4
- Bathrooms: 3
- Type: Residential
- Added: 38 days ago
- Updated: 1 days ago
- Last Checked: 10 hours ago
A spacious upgraded Miranda style home, backing onto a large premier private treed pie-shaped ravine lot to green space. 2 Sets of patio doors, one from open eating area to the deck & ground level patio doors from the lower level family room. Nice hardwood kitchen cabinets with granite counters and ceramic floors. Outstanding oak rails and stairs open the living area. Large comfortable primary suite with walk in closet & full ensuite bath. Main floor family room with gas fireplace, is open to the kitchen & eating area. Main floor laundry and powder room. Lower level family room with patio doors to rear yard and a jacuzzi tub room or 4th bedroom/office. Great quiet location in a modern full service subdivision. Also please note appliances including fridge, stove, dishwasher, dryer, washer, and full hardwood dining room set included in purchase price. This is a nice complete upgraded package. (id:1945)
powered by

Property Details
- Roof: Asphalt shingle, Unknown
- Cooling: Central air conditioning
- Stories: 2
- Structure Type: House
- Exterior Features: Brick, Vinyl
- Foundation Details: Block
- Architectural Style: 4 Level
Interior Features
- Basement: Full
- Flooring: Tile, Hardwood
- Bedrooms Total: 4
- Fireplaces Total: 1
- Bathrooms Partial: 1
- Fireplace Features: Gas, Conventional
Exterior & Lot Features
- Water Source: Municipal water
- Parking Features: Attached Garage
Location & Community
- Common Interest: Freehold
- Community Features: Family Oriented, Quiet Area
Utilities & Systems
- Sewer: Municipal sewage system
Tax & Legal Information
- Zoning Description: R-5
Additional Features
- Security Features: Smoke Detectors
Room Dimensions
This listing content provided by REALTOR.ca has
been licensed by REALTOR®
members of The Canadian Real Estate Association
members of The Canadian Real Estate Association

















