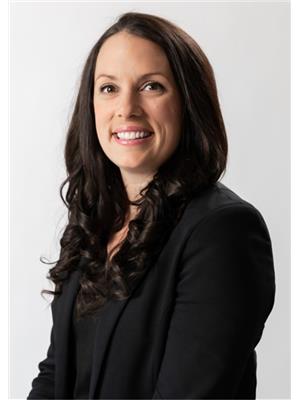8 Herman Mayer Drive, Lively
- Bedrooms: 5
- Bathrooms: 2
- Type: Residential
- Added: 24 days ago
- Updated: 13 days ago
- Last Checked: 10 hours ago
Welcome to 8 Herman Mayer Dr. A great all-brick family home tucked away in one of Lively's most sought after neighbourhoods. This 5-bedroom home is perfect for large or multi-generational families that are looking for space. As you enter the home you are greeted with a bright sunny entrance with high ceilings. Upstairs offers a perfectly functional open concept living space with gleaming hardwood and neutral colour palette. The kitchen features granite countertops, stainless steel appliances and an island with convenient seating area. A great size storage pantry included in the kitchen adds excellent storage to the home. Directly off the kitchen are patio doors leading to a private deck with room for BBQing and entertaining. Also, on the main floor are 3 bedrooms and a full family bath. Downstairs, you will find an open entertaining area with cozy fireplace. Two additional bedrooms, full bath and laundry area complete the downstairs level. Outdoors, the home has an inviting lock-stone driveway and is surrounded by lovely mature trees. This home has everything a family could want at a great price point! (id:1945)
powered by

Property Details
- Roof: Asphalt shingle, Unknown
- Cooling: Central air conditioning
- Heating: Forced air
- Stories: 1
- Structure Type: House
- Exterior Features: Brick
- Foundation Details: Block
- Architectural Style: Bungalow
Interior Features
- Basement: Full
- Flooring: Tile, Hardwood
- Bedrooms Total: 5
- Fireplaces Total: 1
- Fireplace Features: Gas, Insert
Exterior & Lot Features
- Water Source: Municipal water
- Road Surface Type: Paved road
Location & Community
- Common Interest: Freehold
Utilities & Systems
- Sewer: Municipal sewage system
Tax & Legal Information
- Zoning Description: R1-5
Additional Features
- Security Features: None
Room Dimensions
This listing content provided by REALTOR.ca has
been licensed by REALTOR®
members of The Canadian Real Estate Association
members of The Canadian Real Estate Association

















