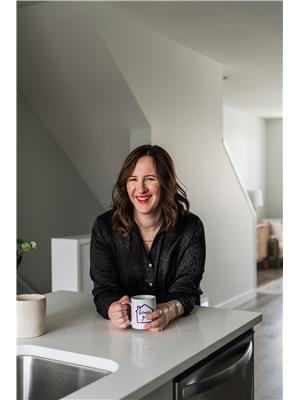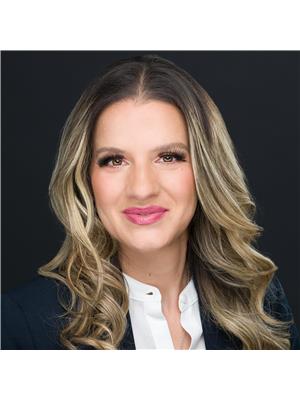411 2207 44 Av Nw, Edmonton
- Bedrooms: 1
- Bathrooms: 1
- Living area: 61.08 square meters
- Type: Apartment
- Added: 69 days ago
- Updated: 16 days ago
- Last Checked: 19 hours ago
Stunning & Meticulous Top Floor 1 Bedroom/1 Bathroom Condo in Desirable Larkspur. *This Executive Landmark Built Southwest Facing Home Offers; Luxurious Engineered Hardwood Flooring, an Open & Spacious Floor Plan, In-Suite Laundry with Full Size Stacked Washer/Dryer, Full Height Beautiful Maple Kitchen Cabinetry, Undermount Sink, Granite Countertops, Convection Oven & Central Air Conditioning. *Utilities included in Condo Fees. *For Your Convenience - this Home also Offers; it's Own Dedicated Storage Unit, Generous Top Floor Balcony with Natural Gas for BBQ & a Titled Heated Underground Parking Stall. *Within the Building - Residents also Enjoy an Elevator, Exercise Room & a Amenities/Social Room for Private Events. Inviting & Family Friendly Neighborhood - Close to Shopping, Transportation & Schools. Enjoy. (id:1945)
powered by

Property DetailsKey information about 411 2207 44 Av Nw
- Heating: Hot water radiator heat, Baseboard heaters
- Year Built: 2014
- Structure Type: Apartment
Interior FeaturesDiscover the interior design and amenities
- Basement: None
- Appliances: Refrigerator, Dishwasher, Stove, Microwave Range Hood Combo, Window Coverings, Garage door opener, Washer/Dryer Stack-Up
- Living Area: 61.08
- Bedrooms Total: 1
Exterior & Lot FeaturesLearn about the exterior and lot specifics of 411 2207 44 Av Nw
- Lot Features: Treed, No Animal Home, No Smoking Home
- Lot Size Units: square meters
- Parking Features: Underground, Parkade, Heated Garage
- Building Features: Vinyl Windows
- Lot Size Dimensions: 52.88
Location & CommunityUnderstand the neighborhood and community
- Common Interest: Condo/Strata
Property Management & AssociationFind out management and association details
- Association Fee: 446.04
- Association Fee Includes: Common Area Maintenance, Exterior Maintenance, Landscaping, Property Management, Heat, Electricity, Water, Insurance, Other, See Remarks
Tax & Legal InformationGet tax and legal details applicable to 411 2207 44 Av Nw
- Parcel Number: 10512032
Additional FeaturesExplore extra features and benefits
- Security Features: Sprinkler System-Fire
Room Dimensions

This listing content provided by REALTOR.ca
has
been licensed by REALTOR®
members of The Canadian Real Estate Association
members of The Canadian Real Estate Association
Nearby Listings Stat
Active listings
7
Min Price
$91,000
Max Price
$249,998
Avg Price
$157,928
Days on Market
56 days
Sold listings
5
Min Sold Price
$65,000
Max Sold Price
$214,900
Avg Sold Price
$148,980
Days until Sold
73 days







































