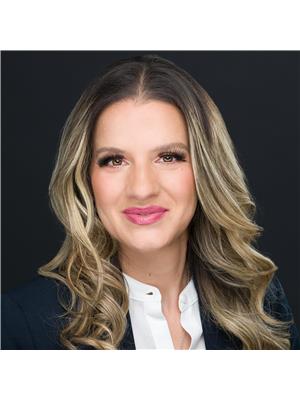6 10710 84 Av Nw, Edmonton
- Bedrooms: 1
- Bathrooms: 1
- Living area: 82.61 square meters
- Type: Apartment
- Added: 50 days ago
- Updated: 6 days ago
- Last Checked: 1 hours ago
Experience refined living in this spacious one-bedroom corner unit in Garneau, located on a quiet, mature tree-lined street, just a short walk from the University and Whyte Ave. This low-rise apartment condo offers an open-concept floor plan with plenty of natural light from windows on three sides. The kitchen is equipped with stainless steel appliances, stylish cabinetry with crown moldings, and granite countertops with an undermount sink. The engineered hardwood floors add a warm touch while minimizing sound transfer, and the ceramic flooring in the kitchen and bathroom enhances durability. The large master bedroom includes a walk-in closet, and the generously sized 4 pc bathroom features a large walk-in shower & separate tub. With the added convenience of in-suite laundry, this home offers a blend of comfort and practicality in a prime location. (id:1945)
powered by

Property DetailsKey information about 6 10710 84 Av Nw
Interior FeaturesDiscover the interior design and amenities
Exterior & Lot FeaturesLearn about the exterior and lot specifics of 6 10710 84 Av Nw
Location & CommunityUnderstand the neighborhood and community
Property Management & AssociationFind out management and association details
Tax & Legal InformationGet tax and legal details applicable to 6 10710 84 Av Nw
Room Dimensions

This listing content provided by REALTOR.ca
has
been licensed by REALTOR®
members of The Canadian Real Estate Association
members of The Canadian Real Estate Association
Nearby Listings Stat
Active listings
156
Min Price
$75,900
Max Price
$1,677,000
Avg Price
$225,020
Days on Market
73 days
Sold listings
65
Min Sold Price
$49,900
Max Sold Price
$1,950,000
Avg Sold Price
$232,970
Days until Sold
73 days















