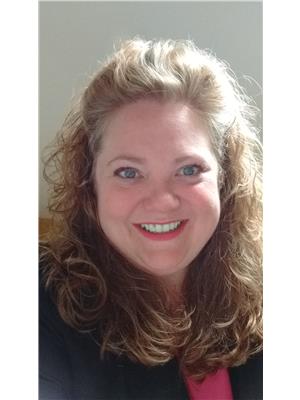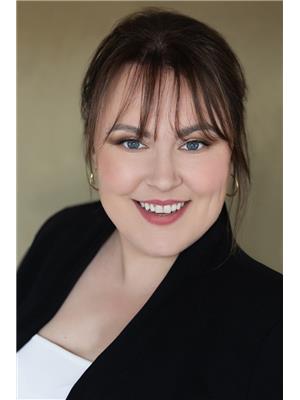4 6 Whites Avenue, Stephenville
- Bedrooms: 3
- Bathrooms: 2
- Living area: 1600 square feet
- Type: Residential
- Added: 89 days ago
- Updated: 17 days ago
- Last Checked: 18 hours ago
This 3 bedroom, 1.5 bath split entry is very well maintained, centrally located and has had only one owner! The main floor is beautifully finished with living room, dining room, kitchen, family room with garden doors to the back deck and a half bath. The basement is fully finished with 3 bedrooms, a full bath and the laundry room. A heat pump on each level offers a very economical heat source and air conditioning! 12 x 12 storage shed in the fenced back yard. Some of the recent upgrades include shingles 2023, new light fixtures upstairs 2021, crown moldings 2017, new flooring in the bedrooms 2017, painted throughout 2022, two heat pumps 2020 and more! Fridge, stove, dishwasher and microwave included! (id:1945)
powered by

Property DetailsKey information about 4 6 Whites Avenue
Interior FeaturesDiscover the interior design and amenities
Exterior & Lot FeaturesLearn about the exterior and lot specifics of 4 6 Whites Avenue
Location & CommunityUnderstand the neighborhood and community
Utilities & SystemsReview utilities and system installations
Tax & Legal InformationGet tax and legal details applicable to 4 6 Whites Avenue
Room Dimensions

This listing content provided by REALTOR.ca
has
been licensed by REALTOR®
members of The Canadian Real Estate Association
members of The Canadian Real Estate Association
Nearby Listings Stat
Active listings
8
Min Price
$157,000
Max Price
$289,000
Avg Price
$239,838
Days on Market
105 days
Sold listings
2
Min Sold Price
$194,000
Max Sold Price
$249,995
Avg Sold Price
$221,998
Days until Sold
149 days
Nearby Places
Additional Information about 4 6 Whites Avenue














