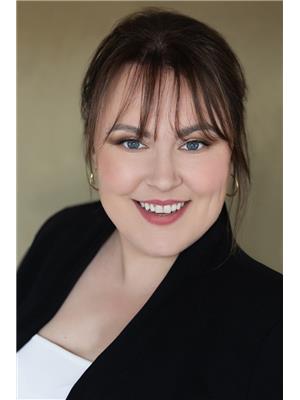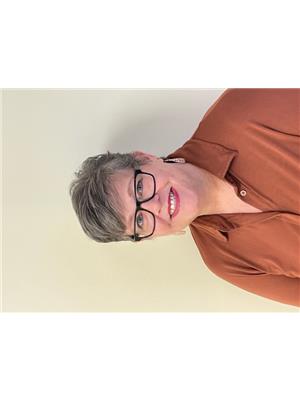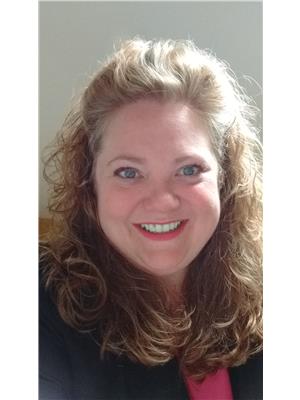1 Empire Avenue, Stephenville
- Bedrooms: 3
- Bathrooms: 2
- Living area: 1952 square feet
- Type: Residential
- Added: 115 days ago
- Updated: 37 days ago
- Last Checked: 21 hours ago
Welcome to this well-maintained 3-bedroom, 2-bathroom bungalow situated on a picturesque treed lot in the beautiful town of Stephenville. This charming home features a large paved driveway, a side yard with two sheds (one with a workbench), and a spacious deck (with ample storage)—perfect for entertaining or relaxing after a long day. Inside, the inviting entryway leads to an updated kitchen with black appliances, and a semi-open-concept dining/living room ideal for gatherings. The home includes two bedrooms and a bathroom on one side, with a third bedroom off the living room and a staircase leading to the basement. The undeveloped basement offers nearly endless possibilities, with a laundry room, full bathroom, storage rooms, and plenty of space to customize to your needs. This property is a true gem. (id:1945)
powered by

Property DetailsKey information about 1 Empire Avenue
Interior FeaturesDiscover the interior design and amenities
Exterior & Lot FeaturesLearn about the exterior and lot specifics of 1 Empire Avenue
Location & CommunityUnderstand the neighborhood and community
Utilities & SystemsReview utilities and system installations
Tax & Legal InformationGet tax and legal details applicable to 1 Empire Avenue
Room Dimensions

This listing content provided by REALTOR.ca
has
been licensed by REALTOR®
members of The Canadian Real Estate Association
members of The Canadian Real Estate Association
Nearby Listings Stat
Active listings
8
Min Price
$157,000
Max Price
$289,000
Avg Price
$239,838
Days on Market
105 days
Sold listings
2
Min Sold Price
$194,000
Max Sold Price
$249,995
Avg Sold Price
$221,998
Days until Sold
149 days
Nearby Places
Additional Information about 1 Empire Avenue














