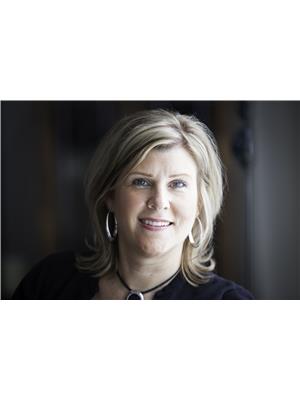15 Dawson Drive, Pasadena
- Bedrooms: 3
- Bathrooms: 2
- Living area: 2184 square feet
- Type: Residential
- Added: 23 days ago
- Updated: 5 days ago
- Last Checked: 9 hours ago
This beautiful, move-in-ready three bedroom, two bath home in Pasadena is filled with modern updates! The main level features a brand new kitchen, modern lighting and all new flooring throughout. It has been freshly painted and boasts a heat pump and a new electric furnace installed in 2023. Downstairs, the spacious basement offers a large family room, full bath/laundry and a bonus room used as a fourth bedroom. The home sits on a generous lot with mature trees and is partially fenced. There is a wired 24 x 28 garage that makes the perfect mancave or a mechanics dream space, it even has an extraction ventilation fan! An extra storage shed is behind the garage for all your gardening essentials. Located in a family friendly neighborhood, this home is within walking distance to all the towns amenities and is ready for new owners to make it their own. (id:1945)
powered by

Property DetailsKey information about 15 Dawson Drive
Interior FeaturesDiscover the interior design and amenities
Exterior & Lot FeaturesLearn about the exterior and lot specifics of 15 Dawson Drive
Location & CommunityUnderstand the neighborhood and community
Utilities & SystemsReview utilities and system installations
Tax & Legal InformationGet tax and legal details applicable to 15 Dawson Drive
Additional FeaturesExplore extra features and benefits
Room Dimensions

This listing content provided by REALTOR.ca
has
been licensed by REALTOR®
members of The Canadian Real Estate Association
members of The Canadian Real Estate Association
Nearby Listings Stat
Active listings
2
Min Price
$299,900
Max Price
$399,900
Avg Price
$349,900
Days on Market
37 days
Sold listings
1
Min Sold Price
$249,999
Max Sold Price
$249,999
Avg Sold Price
$249,999
Days until Sold
16 days
Nearby Places
Additional Information about 15 Dawson Drive











