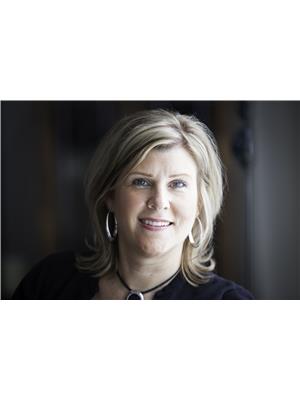4 West Haven Drive, Pasadena
- Bedrooms: 4
- Bathrooms: 1
- Living area: 2352 square feet
- Type: Residential
- Added: 73 days ago
- Updated: 72 days ago
- Last Checked: 11 hours ago
4 West Haven Drive - Ideally situated on an oversized (Double) lot in beautiful Pasadena. This charming 3+1 bedroom bungalow is ready for new owners to add their personal touch and style, and make it their own. With spacious rooms and a versatile layout, this home offers plenty of space for a growing family. The main floor has a large, eat-in kitchen, a formal dining room, and a cozy yet expansive living room, perfect for family gatherings. You'll also find a primary bedroom, two additional bedrooms, and a full bath, providing everything needed for convenient main-floor living. The partially finished basement offers even more possibilities, featuring a sizable family/recreation room, a 4th bedroom, a large laundry room, a workshop, and a furnace room. The walkout basement also opens the door to the potential for a basement apartment, offering a fantastic project for those seeking extra income or extended family space. The 150 x 150 lot offers a private, mature-treed backyard, creating a peaceful outdoor retreat. A large paved driveway provides ample parking space. Opportunity awaits to make this property the perfect space for you and your family (id:1945)
powered by

Property DetailsKey information about 4 West Haven Drive
Interior FeaturesDiscover the interior design and amenities
Exterior & Lot FeaturesLearn about the exterior and lot specifics of 4 West Haven Drive
Location & CommunityUnderstand the neighborhood and community
Utilities & SystemsReview utilities and system installations
Tax & Legal InformationGet tax and legal details applicable to 4 West Haven Drive
Room Dimensions

This listing content provided by REALTOR.ca
has
been licensed by REALTOR®
members of The Canadian Real Estate Association
members of The Canadian Real Estate Association
Nearby Listings Stat
Active listings
1
Min Price
$259,900
Max Price
$259,900
Avg Price
$259,900
Days on Market
72 days
Sold listings
0
Min Sold Price
$0
Max Sold Price
$0
Avg Sold Price
$0
Days until Sold
days
Nearby Places
Additional Information about 4 West Haven Drive










