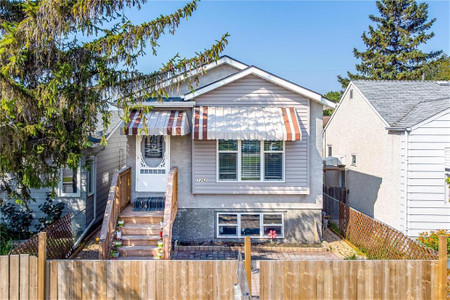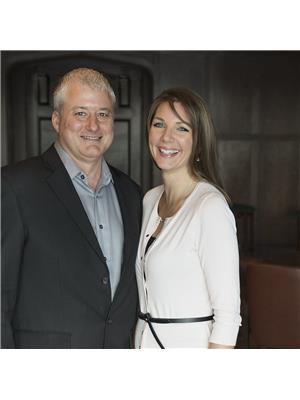7 Country Villas Boulevard, East St Paul
- Bedrooms: 3
- Bathrooms: 3
- Living area: 1453 square feet
- Type: Residential
Source: Public Records
Note: This property is not currently for sale or for rent on Ovlix.
We have found 6 Houses that closely match the specifications of the property located at 7 Country Villas Boulevard with distances ranging from 2 to 10 kilometers away. The prices for these similar properties vary between 371,500 and 649,900.
Recently Sold Properties
Nearby Places
Name
Type
Address
Distance
Tim Hortons
Cafe
1060 Henderson Hwy
8.3 km
St. Andrews Airport
Airport
St Andrews
8.9 km
Olive Garden
Cafe
51 Reenders Dr
9.7 km
Munroe Junior High/ École Munroe
School
Winnipeg
9.9 km
Kildonan Place
Shopping mall
1555 Regent Ave W
9.9 km
Saint Andrews School
School
8 St Andrews Rd
9.9 km
Birds Hill Provincial Park
Park
Oakbank
10.1 km
Garden City Shopping Centre
Doctor
2305 McPhillips St
10.9 km
Seven Oaks General Hospital
Hospital
2300 McPhillips St
11.1 km
Garden City Collegiate
School
711 Jefferson Ave
11.1 km
Boston Pizza
Restaurant
2211 McPhillips Street
11.2 km
Sam's Place
Book store
159 Henderson Hwy
11.2 km
Property Details
- Cooling: Central air conditioning
- Heating: Forced air, High-Efficiency Furnace, Natural gas
- Year Built: 1998
- Structure Type: House
- Architectural Style: Bungalow
Interior Features
- Flooring: Tile, Vinyl, Wood, Wall-to-wall carpet
- Appliances: Central Vacuum - Roughed In
- Living Area: 1453
- Bedrooms Total: 3
- Fireplaces Total: 2
- Fireplace Features: Gas, Marble fac, Glass Door
Exterior & Lot Features
- View: View
- Lot Features: Flat site, Closet Organizers, Exterior Walls- 2x6", No Smoking Home, Built-in wall unit, Central Exhaust, Sump Pump
- Water Source: Municipal water
- Parking Total: 4
- Parking Features: Attached Garage
- Road Surface Type: Paved road
Location & Community
- Common Interest: Condo/Strata
Property Management & Association
- Association Fee: 434.62
- Association Name: Stevenson, Kerri Melnyk 204 934-6227
- Association Fee Includes: Common Area Maintenance, Landscaping, Property Management, Insurance, Parking, Recreation Facilities, Reserve Fund Contributions
Utilities & Systems
- Sewer: Municipal sewage system
Tax & Legal Information
- Tax Year: 2024
- Tax Annual Amount: 3576.6
Additional Features
- Photos Count: 47
- Map Coordinate Verified YN: true
3P//East St Paul/** In Cooling off Period** Welcome to this stunning home in The Country Villas. This popular Hampton model offers tasteful upgrades to appreciate. Welcoming entryway with modern paint colours & updated vinyl plank tile opens to the large Great Room with stunning hardwood flooring, gas fireplace & tray ceiling. You will love the views of the private yard & tree line from this room. Dining area perfect for entertaining with space for your large table & hutch. The kitchen has updated flooring stainless steel appliances, modern tile backsplash & the eating area has custom blinds. Large Primary bedroom with updated 3 piece ensuite & large walk-in closet. The extra bedroom on the main floor offers endless options for use & the main floor 4 pc bath has been updated too. Head downstairs to find a finished rec room, 3rd bath with walk-in tiled shower, guest room with walk-in closet & amazing hobby room. Abundant amount of storage in the separate storage room & workshop. Call today to view! (id:1945)
Demographic Information
Neighbourhood Education
| Master's degree | 15 |
| Bachelor's degree | 55 |
| University / Above bachelor level | 10 |
| Certificate of Qualification | 15 |
| College | 115 |
| University degree at bachelor level or above | 85 |
Neighbourhood Marital Status Stat
| Married | 540 |
| Widowed | 50 |
| Divorced | 20 |
| Separated | 10 |
| Never married | 135 |
| Living common law | 45 |
| Married or living common law | 580 |
| Not married and not living common law | 215 |
Neighbourhood Construction Date
| 1961 to 1980 | 55 |
| 1981 to 1990 | 70 |
| 1991 to 2000 | 110 |
| 2001 to 2005 | 90 |
| 2006 to 2010 | 10 |
| 1960 or before | 15 |










