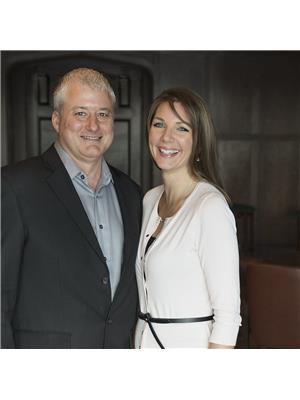343 Victoria Avenue W, Winnipeg
- Bedrooms: 3
- Bathrooms: 3
- Living area: 1256 square feet
- Type: Residential
- Added: 12 days ago
- Updated: 2 days ago
- Last Checked: 13 hours ago
3L//Winnipeg/Open House Saturday 10/05 2:30-4:30PM Beautiful almost new 2 story 1256 sq ft home in the heart of West Transcona surrounded by mature trees, parks and close to everything. This 3 bedroom 2.5 bathroom home features a main floor open concept design with large upgraded triple pane windows ('23) filling the eat-in kitchen and living room with an abundance of light. The main floor powder room is an nice convenience as well. Head upstairs to your large primary bedroom which features a 4 piece ensuite, as well as 2 other bedrooms and full bathroom. The basement is ready for development, and with a full size egress window can accommodate another bedroom if you wish as well as bathroom and rec room area. The fenced backyard has a great 12 x 12 deck & garage with extra parking behind. Right behind the house is a park where you can watch the kids from the kitchen window in the local playground and this location is close to schools, so its a short walk to all levels of school with low taxes. (id:1945)
powered by

Property Details
- Heating: Forced air, Heat Recovery Ventilation (HRV), High-Efficiency Furnace, Natural gas
- Stories: 2
- Year Built: 2017
- Structure Type: House
Interior Features
- Flooring: Laminate, Vinyl, Wall-to-wall carpet
- Appliances: Washer, Refrigerator, Dishwasher, Stove, Freezer, Hood Fan, Window Coverings, Garage door opener, Garage door opener remote(s)
- Living Area: 1256
- Bedrooms Total: 3
- Bathrooms Partial: 1
Exterior & Lot Features
- Lot Features: Back lane, Paved lane, Exterior Walls- 2x6", No Smoking Home, Sump Pump
- Water Source: Municipal water
- Parking Total: 2
- Parking Features: Detached Garage, Other, Rear
- Road Surface Type: Paved road
- Lot Size Dimensions: 25 x 100
Location & Community
- Common Interest: Freehold
- Street Dir Suffix: West
Utilities & Systems
- Sewer: Municipal sewage system
Tax & Legal Information
- Tax Year: 2024
- Tax Annual Amount: 2732.81
Additional Features
- Security Features: Smoke Detectors
Room Dimensions
This listing content provided by REALTOR.ca has
been licensed by REALTOR®
members of The Canadian Real Estate Association
members of The Canadian Real Estate Association















