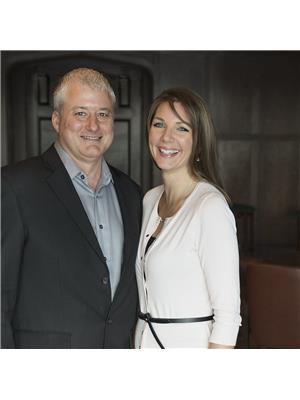40 Rockmaple Road, East St Paul
- Bedrooms: 2
- Bathrooms: 2
- Living area: 1331 square feet
- Type: Residential
Source: Public Records
Note: This property is not currently for sale or for rent on Ovlix.
We have found 6 Houses that closely match the specifications of the property located at 40 Rockmaple Road with distances ranging from 2 to 10 kilometers away. The prices for these similar properties vary between 282,000 and 489,900.
Recently Sold Properties
Nearby Places
Name
Type
Address
Distance
St. Andrews Airport
Airport
St Andrews
8.5 km
Tim Hortons
Cafe
1060 Henderson Hwy
8.5 km
Saint Andrews School
School
8 St Andrews Rd
9.5 km
Birds Hill Provincial Park
Park
Oakbank
9.9 km
Olive Garden
Cafe
51 Reenders Dr
10.1 km
Munroe Junior High/ École Munroe
School
Winnipeg
10.2 km
Kildonan Place
Shopping mall
1555 Regent Ave W
10.3 km
Garden City Shopping Centre
Doctor
2305 McPhillips St
11.0 km
Seven Oaks General Hospital
Hospital
2300 McPhillips St
11.1 km
Garden City Collegiate
School
711 Jefferson Ave
11.3 km
Boston Pizza
Restaurant
2211 McPhillips Street
11.3 km
Sam's Place
Book store
159 Henderson Hwy
11.5 km
Property Details
- Cooling: Central air conditioning
- Heating: Forced air, High-Efficiency Furnace, Natural gas
- Year Built: 2004
- Structure Type: House
- Architectural Style: Bungalow
Interior Features
- Flooring: Vinyl, Wood, Wall-to-wall carpet
- Appliances: Washer, Refrigerator, Water softener, Dishwasher, Stove, Dryer, Microwave, Alarm System, Central Vacuum - Roughed In, Blinds, Window Coverings, Garage door opener, Garage door opener remote(s)
- Living Area: 1331
- Bedrooms Total: 2
Exterior & Lot Features
- Lot Features: Low maintenance yard, Treed, Flat site, Closet Organizers, Exterior Walls- 2x6", No Smoking Home, Built-in wall unit, Sump Pump, Structural wood basement floor, Private Yard
- Water Source: Municipal water
- Parking Total: 4
- Parking Features: Attached Garage
- Road Surface Type: Paved road
- Lot Size Dimensions: 42 x 100
Location & Community
- Common Interest: Condo/Strata
Property Management & Association
- Association Fee: 433.91
- Association Name: Stevenson Mngmnt, Kerri Melnyk
- Association Fee Includes: Common Area Maintenance, Landscaping, Property Management, Insurance, Parking, Recreation Facilities, Reserve Fund Contributions
Utilities & Systems
- Sewer: Municipal sewage system
Tax & Legal Information
- Tax Year: 2023
- Tax Annual Amount: 3103.78
3P//East St Paul/***OPEN HOUSE SUNDAY AUGUST 25TH, 2 TO 4PM. *** Welcome home to 40 Rockmaple Rd in the sought after community of The Country Villas. This Chaperal model was planned with attention to detail by the current original owners, from the extra two feet added to the entire rear of the plan for a feeling of extra spaciousness within the rooms, to the built-in entertainment unit in the family room & extended island in the kitchen. Open & welcoming combination living room/dining room with gorgeous oak flooring leads to the heart of the home, the eat-in kitchen & family room area. The kitchen offers updated quartz counters, a granite sink & newer appliances included. Two spacious main floor bedrooms with newer carpet, including an enlarged second bedroom & large Primary bedroom with walk-in closet & updated 3 pc ensuite. The main floor 4 pc bath offers jetted tub, updated quartz counters & fixtures. Step outside to enjoy the privacy & views on the lovely rear deck! Please visit the clubhouse too, call today to view! (id:1945)
Demographic Information
Neighbourhood Education
| Master's degree | 15 |
| Bachelor's degree | 55 |
| University / Above bachelor level | 10 |
| Certificate of Qualification | 15 |
| College | 115 |
| University degree at bachelor level or above | 85 |
Neighbourhood Marital Status Stat
| Married | 540 |
| Widowed | 50 |
| Divorced | 20 |
| Separated | 10 |
| Never married | 135 |
| Living common law | 45 |
| Married or living common law | 580 |
| Not married and not living common law | 215 |
Neighbourhood Construction Date
| 1961 to 1980 | 55 |
| 1981 to 1990 | 70 |
| 1991 to 2000 | 110 |
| 2001 to 2005 | 90 |
| 2006 to 2010 | 10 |
| 1960 or before | 15 |









