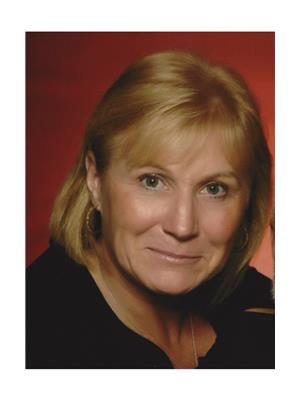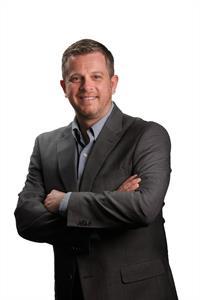892 14th St W Street, Owen Sound
- Bedrooms: 4
- Bathrooms: 2
- Living area: 1436 square feet
- Type: Residential
- Added: 34 days ago
- Updated: 34 days ago
- Last Checked: 34 days ago
THIS LOCATION!! 3 +1 BDR Bungalow Just on the outskirts of town, in popular Georgian Bluffs. Beautifully maintained, this custom built home , is a pleasure to view. 3 spacious bedrooms, with master having a 3 piece ensuite. New flooring throughout, the main level. Large family room with Gas fireplace, and loads of storage. The yard is fully fenced and private, adding even more appeal to this home. the Home also has a beautiful back deck that has the required wiring for a hot tub. (id:1945)
powered by

Property Details
- Cooling: Central air conditioning
- Heating: Forced air, Natural gas
- Stories: 1
- Structure Type: House
- Exterior Features: Brick
- Foundation Details: Block
- Architectural Style: Bungalow
Interior Features
- Basement: Partially finished, Full
- Appliances: Washer, Refrigerator, Central Vacuum, Dishwasher, Stove, Dryer, Window Coverings, Garage door opener
- Living Area: 1436
- Bedrooms Total: 4
- Above Grade Finished Area: 1436
- Above Grade Finished Area Units: square feet
- Above Grade Finished Area Source: Measurement follows RMS
Exterior & Lot Features
- Lot Features: Country residential, Sump Pump
- Water Source: Drilled Well
- Parking Total: 5
- Parking Features: Attached Garage
Location & Community
- Directions: ON THE CORNER OF SOMMERS STREET AND 14TH ST WEST.
- Common Interest: Freehold
- Subdivision Name: Georgian Bluffs
- Community Features: Quiet Area, School Bus
Utilities & Systems
- Sewer: Septic System
Tax & Legal Information
- Tax Annual Amount: 3413.24
- Zoning Description: R4
Room Dimensions
This listing content provided by REALTOR.ca has
been licensed by REALTOR®
members of The Canadian Real Estate Association
members of The Canadian Real Estate Association
















