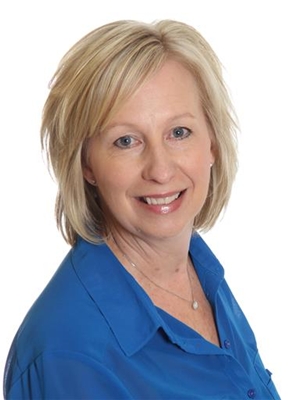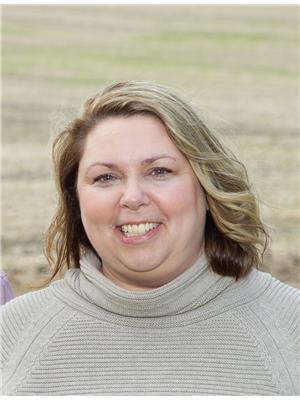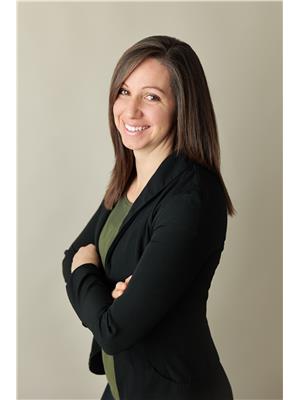319008 Grey Road 1, Georgian Bluffs
- Bedrooms: 4
- Bathrooms: 2
- Living area: 2217.93 square feet
- Type: Residential
- Added: 20 days ago
- Updated: 4 days ago
- Last Checked: 57 minutes ago
Situated on nearly half an acre in Georgian Bluffs this updated 3-bedroom, 1.5-bathroom home combines modern comforts with a welcoming atmosphere. With lots of living space, it’s ideal for families seeking a cozy yet spacious home. The main floor includes a bright dining room with large windows, ceramic tile flooring, and access to a back patio—perfect for family meals. The adjacent kitchen offers ample cabinet and counter space, while the freshly painted living room provides a comfortable area for relaxing. Two good-sized bedrooms with plenty of closet space and a 3-piece bathroom with a convenient laundry area complete the main floor. The fully finished basement adds more living space, featuring a large family room with a bar and a natural gas fireplace—great for gatherings. This level also includes a third bedroom, a den that could serve as a fourth bedroom or extra storage, and a utility room with a second laundry area. The attached garage has doors on both ends for easy access and a heated section, while the adjoining carport includes a breezeway door leading to the large backyard and patio. A spacious shed adds more storage or could be used as a workshop. (id:1945)
powered by

Property Details
- Cooling: Central air conditioning
- Heating: Hot water radiator heat, Forced air, Natural gas
- Stories: 1
- Year Built: 1956
- Structure Type: House
- Exterior Features: Vinyl siding
- Architectural Style: Bungalow
Interior Features
- Basement: Partially finished, Full
- Appliances: Washer, Refrigerator, Gas stove(s), Dishwasher, Stove, Hood Fan, Window Coverings, Garage door opener
- Living Area: 2217.93
- Bedrooms Total: 4
- Fireplaces Total: 1
- Bathrooms Partial: 1
- Above Grade Finished Area: 1346
- Below Grade Finished Area: 871.93
- Above Grade Finished Area Units: square feet
- Below Grade Finished Area Units: square feet
- Above Grade Finished Area Source: Listing Brokerage
- Below Grade Finished Area Source: Listing Brokerage
Exterior & Lot Features
- Lot Features: Paved driveway, Country residential
- Water Source: Municipal water
- Parking Total: 12
- Parking Features: Attached Garage
Location & Community
- Directions: #319008 Grey Rd 1
- Common Interest: Freehold
- Subdivision Name: Georgian Bluffs
- Community Features: School Bus
Utilities & Systems
- Sewer: Septic System
Tax & Legal Information
- Tax Annual Amount: 2466
- Zoning Description: RU
Room Dimensions
This listing content provided by REALTOR.ca has
been licensed by REALTOR®
members of The Canadian Real Estate Association
members of The Canadian Real Estate Association


















