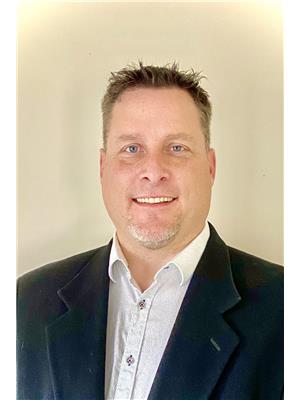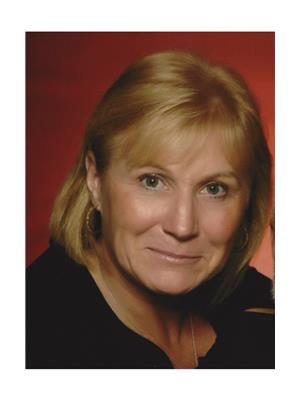458068 Grey 11 Road, Sydenham Twp
- Bedrooms: 3
- Bathrooms: 2
- Living area: 1204 square feet
- Type: Residential
- Added: 77 days ago
- Updated: 7 days ago
- Last Checked: 3 hours ago
Welcome to 458068 Grey Road 11, a charming country bungalow located in the Municipality of Meaford. This single-family home offers the perfect blend of country living and convenience. With 3 bedrooms and potential for a fourth, one and a half bathrooms, and is situated on a spacious 150 ft x 300 ft lot. The third bedroom also offering great potential as a home office. The property boasts a main floor primary bedroom, and walkout finished lower level with a recreation room that is perfect for entertaining guests or relaxing with the family. With ample parking space including a drive-through garage, this property has everything you need for comfortable country living. Two outbuildings, including a shop and garden shed, offer additional storage and potential for enjoying new hobbies. Don't miss out on this opportunity to own this beautiful property just minutes from town amenities and surrounded by picturesque surroundings. Embrace the potential of this fixer-upper and make this property your own. Some photos have been virtually staged. (id:1945)
powered by

Property Details
- Cooling: None
- Heating: Baseboard heaters
- Stories: 1
- Year Built: 1986
- Structure Type: House
- Exterior Features: Brick, Other, Shingles
- Foundation Details: Poured Concrete
- Architectural Style: Bungalow
Interior Features
- Basement: Finished, Full
- Appliances: Washer, Water softener, Hot Tub, Dishwasher, Dryer, Garage door opener
- Living Area: 1204
- Bedrooms Total: 3
- Bathrooms Partial: 1
- Above Grade Finished Area: 1204
- Above Grade Finished Area Units: square feet
- Above Grade Finished Area Source: Other
Exterior & Lot Features
- Lot Features: Country residential
- Water Source: Drilled Well
- Lot Size Units: acres
- Parking Total: 7
- Parking Features: Attached Garage
- Lot Size Dimensions: 1.03
Location & Community
- Directions: Highway 26 towards Owen Sound, Turn left on Grey Road 11, home is situated on right hand side of the road.
- Common Interest: Freehold
- Subdivision Name: Meaford
Utilities & Systems
- Sewer: Septic System
- Utilities: Electricity
Tax & Legal Information
- Tax Annual Amount: 3987
- Zoning Description: RR
Additional Features
- Number Of Units Total: 1
Room Dimensions
This listing content provided by REALTOR.ca has
been licensed by REALTOR®
members of The Canadian Real Estate Association
members of The Canadian Real Estate Association















