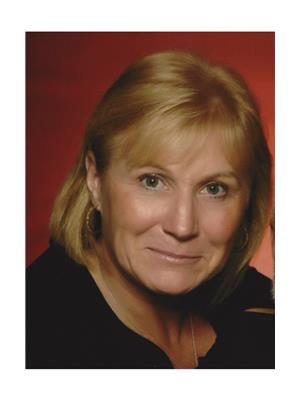280242 Sideroad 15, Georgian Bluffs
- Bedrooms: 5
- Bathrooms: 2
- Living area: 3457 square feet
- Type: Residential
- Added: 31 days ago
- Updated: 14 days ago
- Last Checked: 22 hours ago
Discover your dream family home nestled on just under 8 acres of forested beauty! This expansive property offers a perfect blend of indoor comfort and outdoor adventure, with plenty of space for everyone to enjoy. Step inside to an impressive living room/family room, perfect for gatherings and cozy nights by the fire. The open-concept design allows for easy flow between the kitchen, dining, and living areas, making it an ideal space for entertaining. New windows and doors throughout the home flood the space with natural light and provide energy efficiency. The kitchen is well-appointed with modern appliances and ample counter space, ready to handle both everyday meals and large family feasts. The bedrooms are spacious and inviting, offering a peaceful retreat at the end of the day. Outside, you'll find a large concrete deck, perfect for barbecues and outdoor entertaining along with a fully fenced rear yard. The expansive property features private trails for hiking, biking, or ATV rides, providing endless outdoor fun. The large detached garage offers plenty of space for vehicles, storage, or a workshop, while the paved concrete driveway adds to the home's convenience and curb appeal. This property is a rare find, offering the perfect combination of space, comfort, and outdoor living. Don’t miss out on this incredible opportunity to own a slice of country paradise! (id:1945)
powered by

Property Details
- Cooling: Central air conditioning
- Heating: Stove, Forced air, Natural gas
- Stories: 2
- Structure Type: House
- Exterior Features: Wood
- Foundation Details: Poured Concrete
- Architectural Style: 2 Level
- Construction Materials: Wood frame
Interior Features
- Basement: Unfinished, Crawl space
- Appliances: Refrigerator, Water purifier, Water softener, Dishwasher, Stove, Window Coverings, Garage door opener
- Living Area: 3457
- Bedrooms Total: 5
- Above Grade Finished Area: 3457
- Above Grade Finished Area Units: square feet
- Above Grade Finished Area Source: Other
Exterior & Lot Features
- Lot Features: Country residential, Automatic Garage Door Opener
- Water Source: Drilled Well
- Lot Size Units: acres
- Parking Total: 8
- Parking Features: Detached Garage
- Lot Size Dimensions: 7.7
Location & Community
- Directions: From Springmount head towards Shallow Lake, before Shallow Lake turn right onto Sideroad 15 and follow to 280242 on right hand side. Watch for signs.
- Common Interest: Freehold
- Subdivision Name: Georgian Bluffs
- Community Features: School Bus
Utilities & Systems
- Sewer: Septic System
- Utilities: Natural Gas, Electricity
Tax & Legal Information
- Tax Annual Amount: 4969
- Zoning Description: A1 and EP
Additional Features
- Number Of Units Total: 1
Room Dimensions
This listing content provided by REALTOR.ca has
been licensed by REALTOR®
members of The Canadian Real Estate Association
members of The Canadian Real Estate Association















