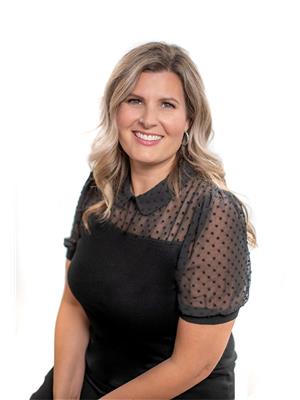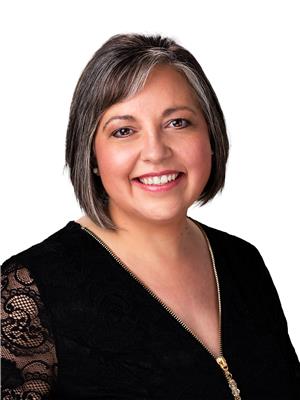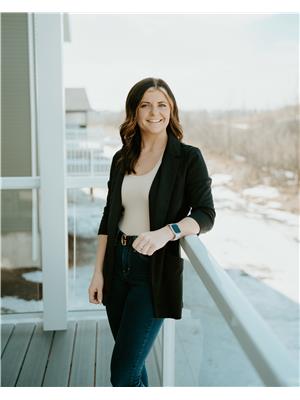6314 Marler Drive, Camrose
- Bedrooms: 4
- Bathrooms: 2
- Living area: 1221 square feet
- Type: Residential
- Added: 26 days ago
- Updated: 7 days ago
- Last Checked: 9 hours ago
This spacious 4-bedroom, 2-bathroom home is perfect for anyone looking for comfort and convenience. Located near schools and parks, this residence is ideal for families with children or anyone who enjoys outdoor activities. This Bi-level style home has large living and dining area with updated kitchen and new appliances. The large sunroom/flex space at the back of the house provides ample natural light and a perfect space for relaxation or entertaining. The backyard is beautiful with mature trees perfect for gatherings and enjoying evenings outdoors. Also has a great double car garage with back alley lane with space for Rv parking. The lower level offers a canvas for your creativity, allowing you to customize the space to fit your need....Don’t miss out on this opportunity! (id:1945)
powered by

Property Details
- Cooling: None
- Heating: Forced air
- Year Built: 1975
- Structure Type: House
- Exterior Features: Vinyl siding
- Foundation Details: Poured Concrete
- Architectural Style: Bi-level
Interior Features
- Basement: Finished, Full
- Flooring: Laminate, Carpeted, Linoleum
- Appliances: Refrigerator, Dishwasher, Stove, Microwave Range Hood Combo, Window Coverings, Washer & Dryer
- Living Area: 1221
- Bedrooms Total: 4
- Above Grade Finished Area: 1221
- Above Grade Finished Area Units: square feet
Exterior & Lot Features
- Lot Features: See remarks, Back lane
- Lot Size Units: square feet
- Parking Total: 2
- Parking Features: Detached Garage
- Lot Size Dimensions: 7080.00
Location & Community
- Common Interest: Freehold
- Subdivision Name: Marler
Tax & Legal Information
- Tax Lot: 40
- Tax Year: 2024
- Tax Block: 16
- Parcel Number: 0010807808
- Tax Annual Amount: 3322
- Zoning Description: R1
Room Dimensions
This listing content provided by REALTOR.ca has
been licensed by REALTOR®
members of The Canadian Real Estate Association
members of The Canadian Real Estate Association
















