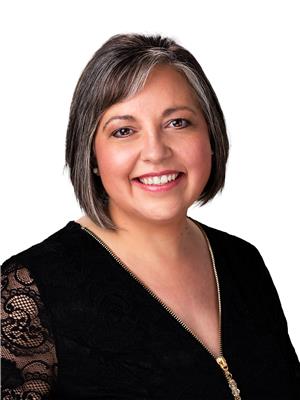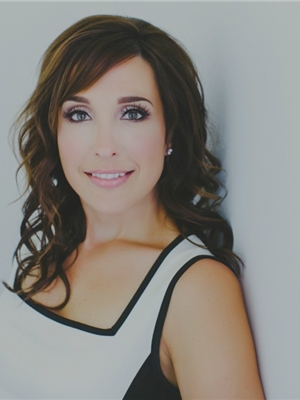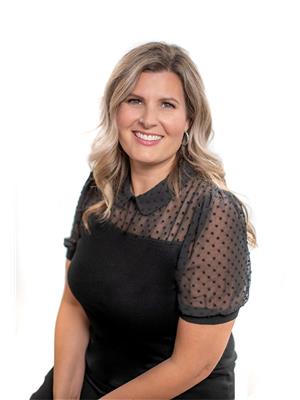6008 54 Avenue, Camrose
- Bedrooms: 4
- Bathrooms: 2
- Living area: 1157 square feet
- Type: Residential
- Added: 60 days ago
- Updated: 4 days ago
- Last Checked: 11 hours ago
This spacious bi-level home in Victoria Park offers a prime location with views of Camrose Golf Course. It features a well-maintained exterior with a backyard, deck, mature landscaping, RV parking, and a double detached 24'x24' garage. Inside, enjoy spacious living areas, a well-equipped kitchen, and 3 bedrooms including a primary suite with en-suite. The basement provides ample storage, laundry, a large family room, an additional bedroom and massive recreation room space with potential for additional bedrooms. With updates like new flooring and bathroom improvements already in place, this home is a great opportunity for a growing family or those looking to personalize their living space in a desirable neighborhood. (id:1945)
powered by

Property Details
- Cooling: None
- Heating: Forced air, Natural gas
- Stories: 1
- Year Built: 1991
- Structure Type: House
- Exterior Features: Concrete
- Foundation Details: Poured Concrete
- Architectural Style: Bi-level
- Construction Materials: Poured concrete, Wood frame
Interior Features
- Basement: Partially finished, Full
- Flooring: Carpeted, Vinyl Plank
- Appliances: Refrigerator, Dishwasher, Stove, Washer & Dryer
- Living Area: 1157
- Bedrooms Total: 4
- Above Grade Finished Area: 1157
- Above Grade Finished Area Units: square feet
Exterior & Lot Features
- Lot Features: Back lane, No Smoking Home
- Lot Size Units: square feet
- Parking Total: 6
- Parking Features: Detached Garage
- Lot Size Dimensions: 6876.00
Location & Community
- Common Interest: Freehold
- Subdivision Name: Victoria Park
- Community Features: Golf Course Development
Tax & Legal Information
- Tax Lot: 25
- Tax Year: 2024
- Tax Block: 2
- Parcel Number: 0011220639
- Tax Annual Amount: 3282.42
- Zoning Description: R1
Room Dimensions
This listing content provided by REALTOR.ca has
been licensed by REALTOR®
members of The Canadian Real Estate Association
members of The Canadian Real Estate Association
















