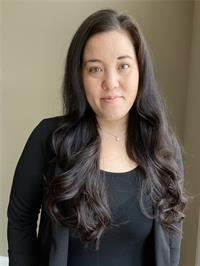129 Princess Street E, North Bay
- Bedrooms: 3
- Bathrooms: 2
- Living area: 1756 square feet
- Type: Residential
- Added: 3 days ago
- Updated: 1 days ago
- Last Checked: 12 hours ago
Prime Location Meets Endless Potential! Welcome to 129 Princess Street—a sturdy, well-built 3-bedroom, 1-bathroom home with a spacious finished basement, featuring a cozy woodstove and rough-in for a second bathroom. Perfectly situated on a public transit route and within walking distance to the YMCA, Memorial Gardens, and all major amenities, this home boasts convenience at its finest. While a few updates could make it shine even brighter, its solid foundation offers a fantastic canvas for your personal touch. With the added benefit of R3 zoning, this property opens up opportunities for income potential or future development. Whether you're looking for a family home or an investment opportunity, this property has something special to offer! (id:1945)
powered by

Property Details
- Cooling: Central air conditioning
- Heating: Baseboard heaters, Forced air, Natural gas
- Year Built: 1983
- Structure Type: House
- Exterior Features: Brick
- Foundation Details: Block
Interior Features
- Basement: Partially finished, Full
- Appliances: Washer, Refrigerator, Stove, Dryer, Freezer
- Living Area: 1756
- Bedrooms Total: 3
- Above Grade Finished Area: 956
- Below Grade Finished Area: 800
- Above Grade Finished Area Units: square feet
- Below Grade Finished Area Units: square feet
- Above Grade Finished Area Source: Other
- Below Grade Finished Area Source: Other
Exterior & Lot Features
- Lot Features: Paved driveway
- Water Source: Municipal water
- Parking Total: 4
- Parking Features: Attached Garage
Location & Community
- Directions: Take Cassells St or Ferguson and turn onto Princess.
- Common Interest: Freehold
- Street Dir Suffix: East
- Subdivision Name: Central
- Community Features: School Bus
Utilities & Systems
- Sewer: Municipal sewage system
- Utilities: Natural Gas, Electricity, Cable
Tax & Legal Information
- Tax Annual Amount: 4200
- Zoning Description: R3
Room Dimensions

This listing content provided by REALTOR.ca has
been licensed by REALTOR®
members of The Canadian Real Estate Association
members of The Canadian Real Estate Association
















