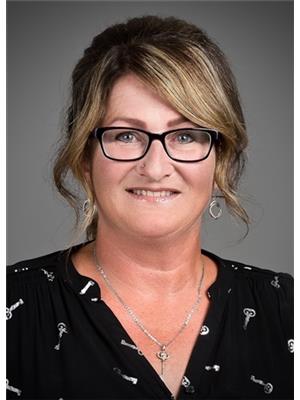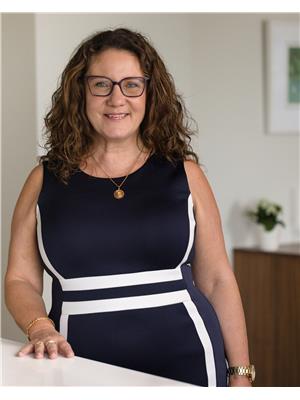569 West Jeddore Road, Head Of Jeddore
- Bedrooms: 3
- Bathrooms: 2
- Living area: 1320 square feet
- Type: Residential
- Added: 61 days ago
- Updated: 1 days ago
- Last Checked: 9 hours ago
This thoughtfully designed bungalow features a spacious layout with cathedral ceilings, an eat-in kitchen, oak cabinets, and a large island. Patio doors off the dining area lead to a deck offering breathtaking views of Jeddore Harbour, where you can enjoy spectacular sunrises. The main floor offers three bedrooms, including a primary suite with an ensuite and double closets, and a second full bathroom. With laminate floors throughout and main-floor laundry, with minimal modifications, this home is perfect for accessible living. The unfinished basement, complete with a walkout, provides a blank canvas for creating a secondary suite or expanding your living space. Set along a scenic seaside road, the property is close to Clam Harbour, Martinique Beach, and the Greenway walking trail. The community offers amenities such as a grocery store, pub, spa, bakery, and more, while still being just over 30 minutes from the city. (id:1945)
powered by

Property DetailsKey information about 569 West Jeddore Road
Interior FeaturesDiscover the interior design and amenities
Exterior & Lot FeaturesLearn about the exterior and lot specifics of 569 West Jeddore Road
Location & CommunityUnderstand the neighborhood and community
Utilities & SystemsReview utilities and system installations
Tax & Legal InformationGet tax and legal details applicable to 569 West Jeddore Road
Room Dimensions

This listing content provided by REALTOR.ca
has
been licensed by REALTOR®
members of The Canadian Real Estate Association
members of The Canadian Real Estate Association
Nearby Listings Stat
Active listings
1
Min Price
$374,900
Max Price
$374,900
Avg Price
$374,900
Days on Market
60 days
Sold listings
1
Min Sold Price
$499,900
Max Sold Price
$499,900
Avg Sold Price
$499,900
Days until Sold
38 days
Nearby Places
Additional Information about 569 West Jeddore Road















