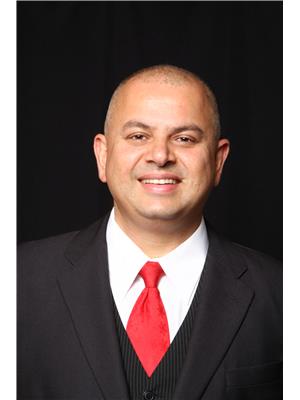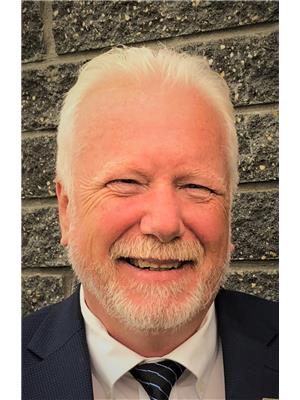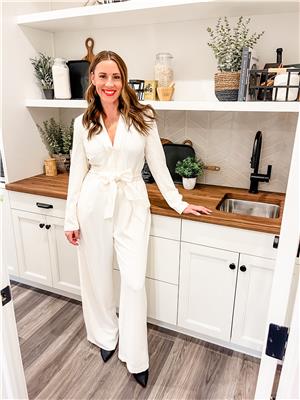1531 Jubilee Drive, Sherwood Park
- Bedrooms: 3
- Bathrooms: 2
- Living area: 112.27 square meters
- Type: Mobile
- Added: 45 days ago
- Updated: 26 days ago
- Last Checked: 18 hours ago
Welcome to the AFFORDABLE, SPACIOUS & AIR-CONDITIONED mobile home built by Winalta in the community of Jubilee Landing in Sherwood Park. This 1999 built home offers fantastic 3 GREAT-SIZED BEDROOMS & 2 FULL BATHS. Open concept kitchen and living room area great for entertaining! The large primary bedroom is complete with LARGE CLOSET and ENSUITE with JETTED SOAKER TUB. The second bedroom has a large window and good size CLOSET. The 3rd bedroom is also spacious and both bedrooms 2&3 are next to the main bath. Exterior boasts a large deck and gorgeous side yard. Well cared for property that is very clean and shows pride of ownership throughout! Jubilee Landing offers on-site management, playgrounds, parks and walking trails, public transportation and convenience store. THIS HOME IS LOCATED CLOSE TO SHOPPING CENTRES, STRATHCONA COMMUNITY HOSPITAL, SCHOOLS & HAS QUICK ACCESS TO THE YELLOWHEAD & HIGHWAY 21. (id:1945)
powered by

Property DetailsKey information about 1531 Jubilee Drive
- Cooling: Central air conditioning
- Heating: Forced air
- Stories: 1
- Year Built: 1999
- Structure Type: Mobile Home
Interior FeaturesDiscover the interior design and amenities
- Appliances: Washer, Refrigerator, Dishwasher, Stove, Dryer, Microwave Range Hood Combo, Storage Shed
- Living Area: 112.27
- Bedrooms Total: 3
Exterior & Lot FeaturesLearn about the exterior and lot specifics of 1531 Jubilee Drive
- Lot Features: Flat site
- Parking Features: Parking Pad, Stall
Location & CommunityUnderstand the neighborhood and community
- Common Interest: Leasehold
Tax & Legal InformationGet tax and legal details applicable to 1531 Jubilee Drive
- Parcel Number: ZZ999999999
Room Dimensions

This listing content provided by REALTOR.ca
has
been licensed by REALTOR®
members of The Canadian Real Estate Association
members of The Canadian Real Estate Association
Nearby Listings Stat
Active listings
18
Min Price
$109,500
Max Price
$399,900
Avg Price
$260,897
Days on Market
48 days
Sold listings
10
Min Sold Price
$189,000
Max Sold Price
$556,000
Avg Sold Price
$319,691
Days until Sold
45 days










































