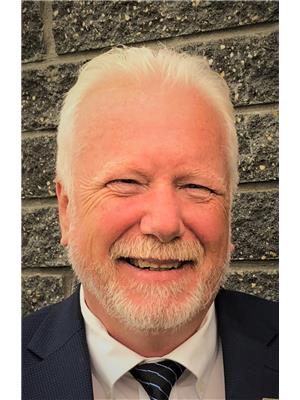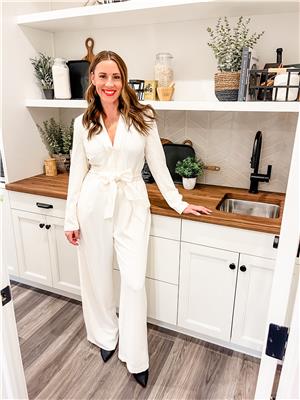113 Evergreen Pa Nw, Edmonton
- Bedrooms: 3
- Bathrooms: 2
- Living area: 112.97 square meters
- Type: Mobile
- Added: 9 days ago
- Updated: 6 days ago
- Last Checked: 48 minutes ago
Beautiful , Original Owner , Central Air-Conditioned ,Three Bedroom ,Two Bathroom Forever Home is now Available ! With over Twelve Hundred Square Feet , Gas Fireplace , Glass Shower Ensuite , Skylights ,Composite - Private Covered Deck with Natural Gas Fire Table and BBQ . This Beauty is move -in Ready ! Pie-Shaped South East Facing , Fully Fenced Yard with Two Garden Sheds (Insulated & Heated 12'X16') and (8'X12') . Located in Family & Pet Friendly Evergreen Park with City Transit ,Walking Trails , Seniors Centre , Huge Playground , Pharmacy , Convenience Store , and Happy's Pizza all a short walk from your front door . (id:1945)
powered by

Property DetailsKey information about 113 Evergreen Pa Nw
Interior FeaturesDiscover the interior design and amenities
Exterior & Lot FeaturesLearn about the exterior and lot specifics of 113 Evergreen Pa Nw
Location & CommunityUnderstand the neighborhood and community
Tax & Legal InformationGet tax and legal details applicable to 113 Evergreen Pa Nw
Room Dimensions

This listing content provided by REALTOR.ca
has
been licensed by REALTOR®
members of The Canadian Real Estate Association
members of The Canadian Real Estate Association
Nearby Listings Stat
Active listings
3
Min Price
$154,900
Max Price
$374,900
Avg Price
$236,567
Days on Market
31 days
Sold listings
3
Min Sold Price
$74,900
Max Sold Price
$239,000
Avg Sold Price
$167,633
Days until Sold
16 days













